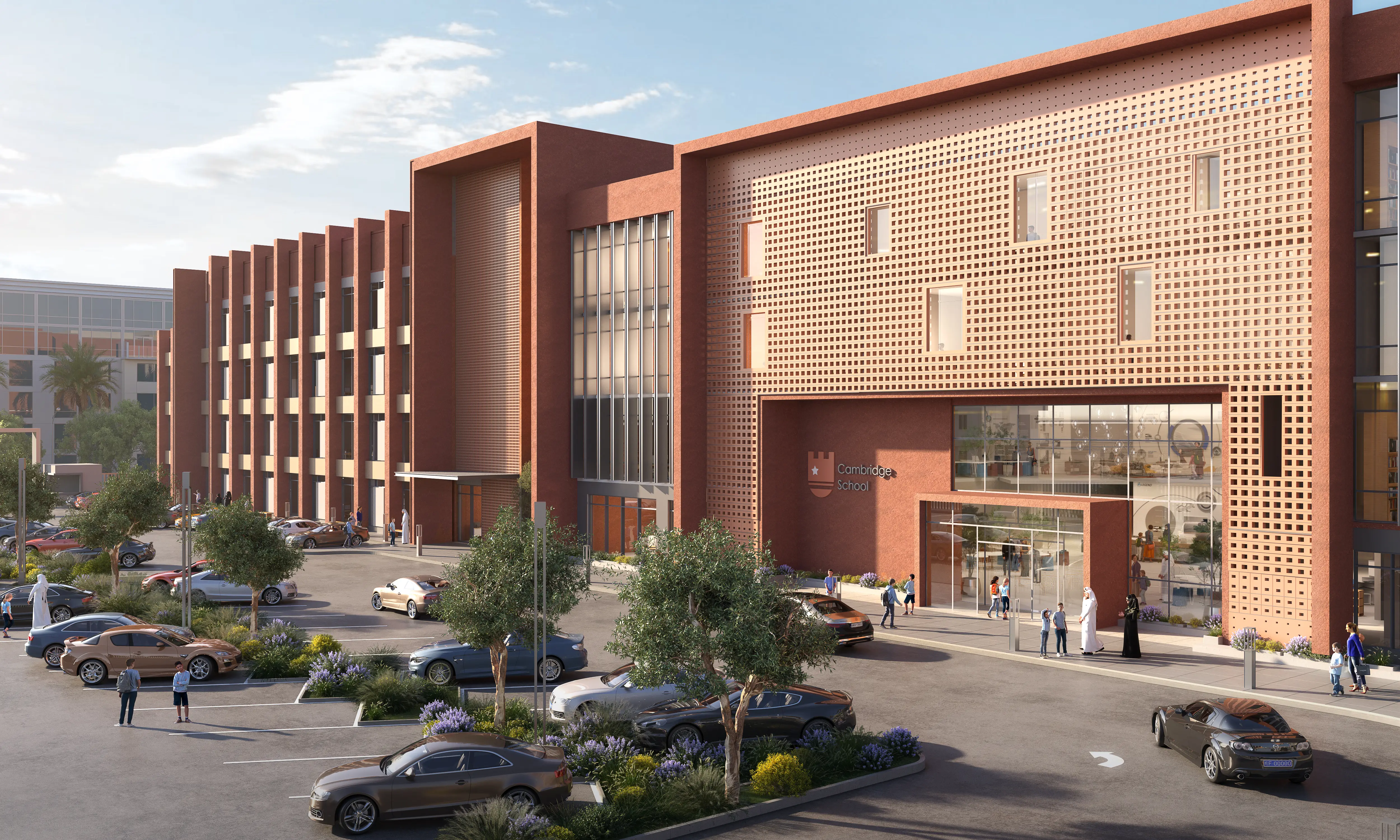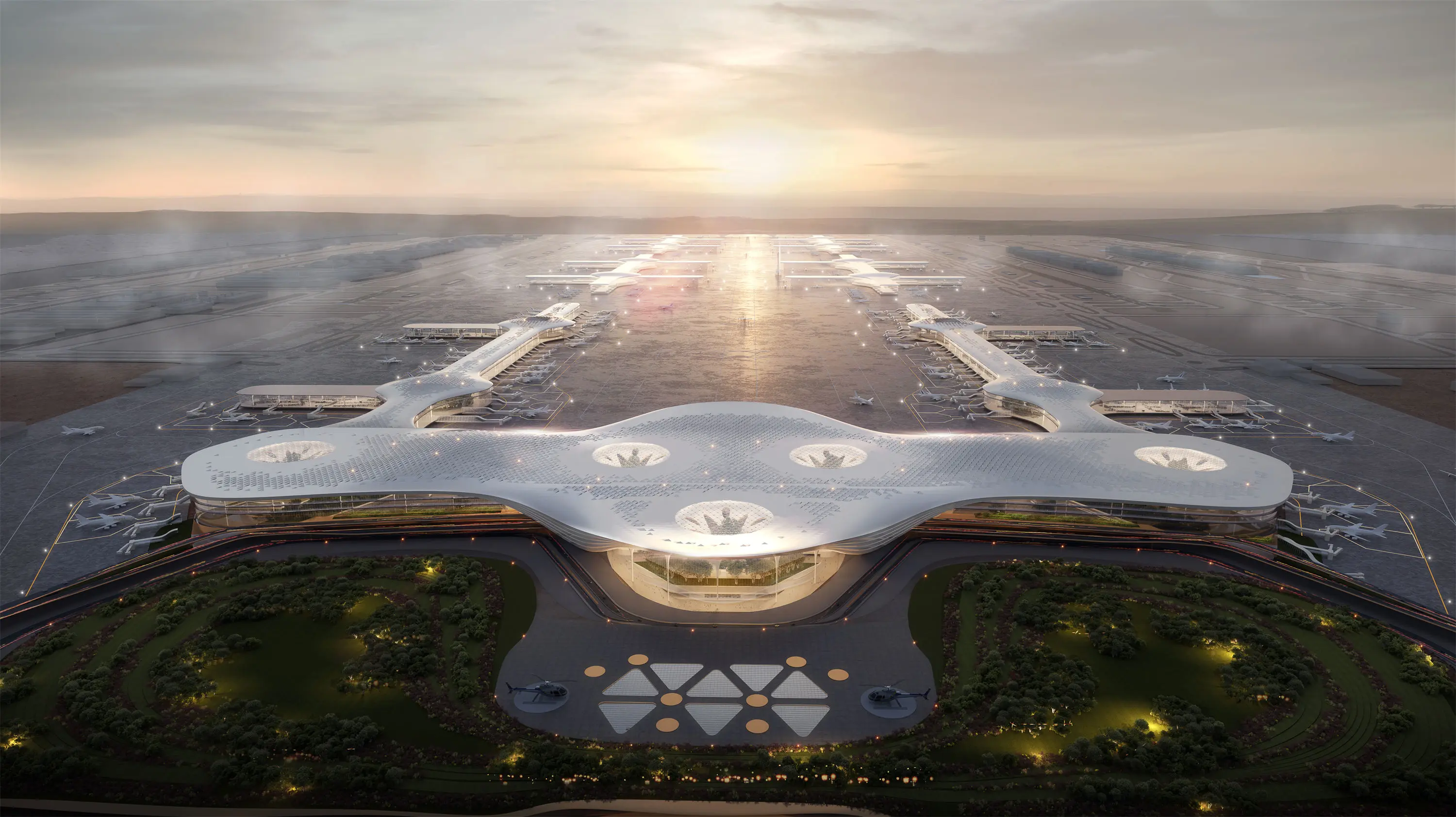Analysis of 3D architectural animation production
I. Introduction
As a very expressive visual medium, 3D architectural animation plays a key role in many fields such as architectural Design,real estate marketing and urban planning. It can transform static architectural blueprints into vivid and immersive dynamic images, so that the audience can enjoy the style of the building after completion in advance, and provide strong support for project promotion and communication.
2. Production process
Preliminary planning
Clear project requirements: communicate with the client deeply to determine the purpose of the animation, such as for real estate sales, project bidding or urban landscape display, and then extract the core requirements.
Script writing: Develop detailed story scripts according to requirements, plan shot sequences, scene transitions, character actions and narration content, and build the narrative framework of the animation.
Model construction
Collect data: collect CAD drawings, renderings, real photos, etc., to obtain accurate size, appearance details and other information.
3D modeling: Using professional software such as 3ds Max, Maya, etc., to create detailed 3D models such as the main body of the building, the surrounding environment, and the interior decoration according to the data to restore the real structure and texture of the building.
Material and texture
Material setting: Give the model appropriate material properties, such as rough texture of masonry, transparent refraction of glass, luster of metal, etc., to simulate the real material effect.
Texture mapping: Paste high-resolution texture pictures to enhance the detail expression of the model and make the appearance of the building more realistic. Texture materials can be processed by software such as Photoshop.
Animation production

Lens animation: set the motion path, focal length and Angle of view of the lens, achieve dynamic effects such as push, pull, shake and shift, guide the audience's line of sight, and highlight key building parts.
Object animation: Create dynamic displays of building components, such as doors and Windows opening and closing, elevator operation, lighting changes, etc., to give the building vitality.
Character animation (if any) : Add dynamic elements such as characters and vehicles, enrich the atmosphere of the scene, and set reasonable actions such as walking and driving.
Lighting and rendering
Lighting layout: Simulate natural light sources (such as sunlight) and artificial light sources (indoor lights, street lights), adjust the intensity, color, direction of light, and create light and shadow effects under different times (day, night) and atmosphere.
Rendering output: The use of renderers such as V-Ray, Arnold, etc. to transform the scene into high-quality sequence frame pictures, and set appropriate resolution and rendering quality parameters, which takes a long time but determines the final picture quality.
postsynthesis
Editing: Import the rendered sequence frames into After Effects and other software, edit according to the script, adjust the shot rhythm, and delete redundant pictures.
Add special effects: Add fog effect, rain scene, light flicker and other special effects to enhance the visual impact and artistic sense of the picture.
Dubbing soundtrack: With professional narration, background music and environmental sound effects, it enhances the appeal and immersion of the animation and completes the final film.
3, technical points
Software collaboration
Different stages require multi-software cooperation, such as 3ds Max for modeling, Photoshop for material texture, 3ds Max for animation and rendering combined with V-Ray, and After Effects for post-production. Data interaction and format compatibility between different software are crucial.
Model optimization
Streamline the number of model surfaces: avoid over-complex models resulting in rendering delays, optimize the structure without affecting the visual effect, and improve production efficiency.
Rational use of proxy objects: For large and complex scenes, part of the model is turned into a proxy, loading on demand when rendering, saving memory.
Rendering optimization
Use distributed rendering: use multiple computers to render at the same time, greatly reducing rendering time.
Optimize rendering parameters: balance rendering quality and time cost, adjust sampling values, light and shadow accuracy and other parameters according to project requirements.
4, we face challenges
Technology changes quickly
Software continues to upgrade, new features emerge, production personnel need to continue to learn, keep up with cutting-edge technology, real-time rendering technology is gradually popularized, bringing changes to the traditional rendering process.
Balance of high precision and high efficiency
With customers looking for extreme picture quality and demanding fast delivery, the production team had to find a balance between fine modeling, high quality rendering and tight deadlines.
Creativity and demand fit
It is necessary to meet the practical needs of clients, but also to integrate unique creativity, avoid sameness, excavate the personality highlights of architectural projects, and create attractive animation works.
5. Development Trend
Virtual reality (VR)/Augmented Reality (AR) fusion
The audience can experience the building space with the help of VR devices, or superimpose virtual building models in the real scene through AR to expand the application scene and enhance interaction.
Real-time rendering popularization
Real-time preview, real-time modification, shorten the production cycle, so that designers and customers immediately communicate and adjust, widely used in design review, on-site display and other links.
Intelligent generation
Based on artificial intelligence algorithm, the basic content of building animation is automatically generated, such as simple scene construction and routine animation path setting, which reduces labor cost and improves production efficiency.
LIGHTS uses advanced 3D modeling technology and animation production software to accurately restore the exterior, internal structure and surrounding environment of the building according to architectural design drawings and customer requirements, and produces smooth and realistic architectural animation, showing the charm and characteristics of the building in an all-round way. Customized animation marketing program for real estate projects. From project planning, apartment type display to community supporting, life scene simulation, etc., through vivid animation presentation, to provide buyers with immersive home purchase experience, effectively improve the sales conversion rate of real estate.


