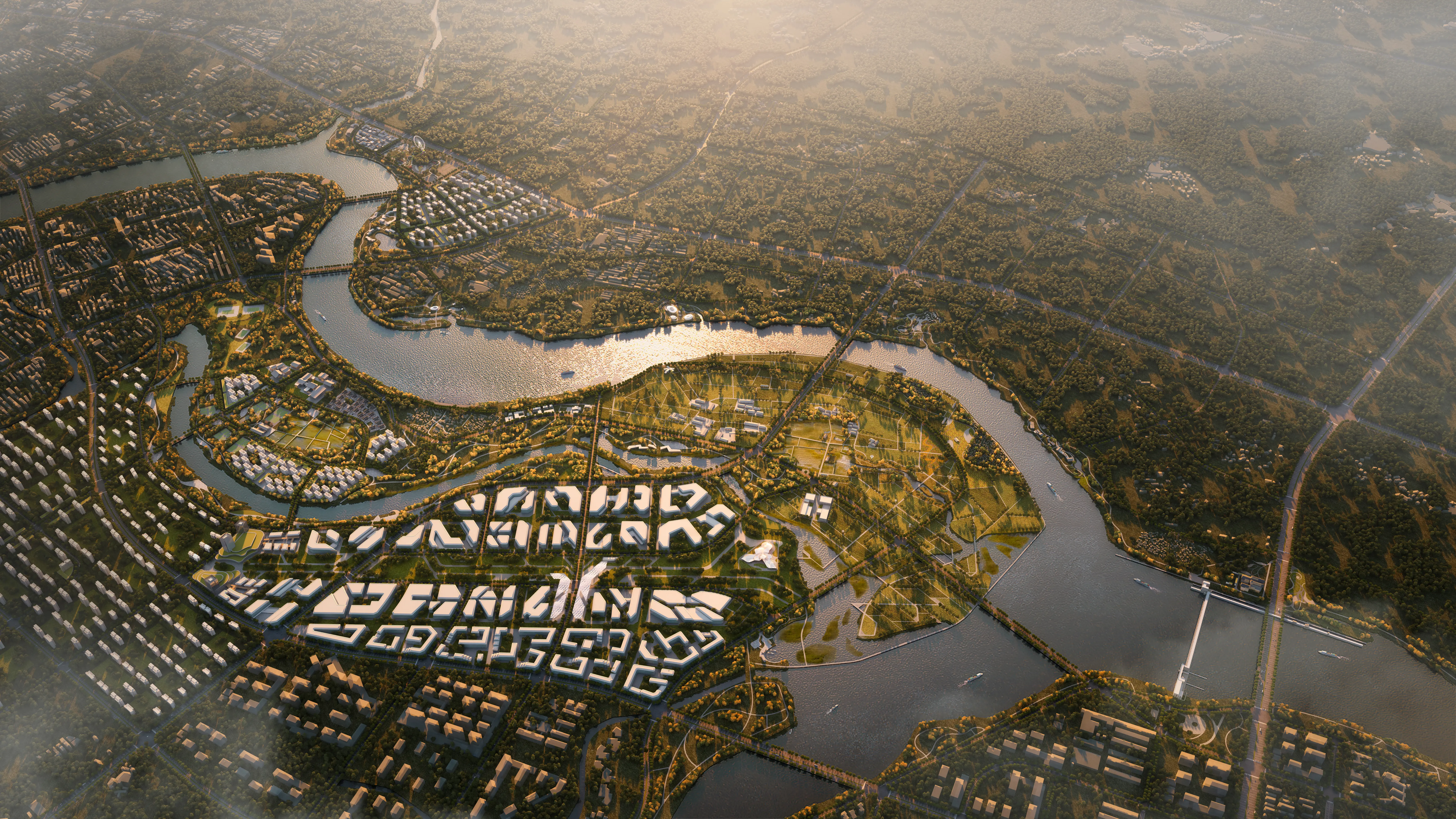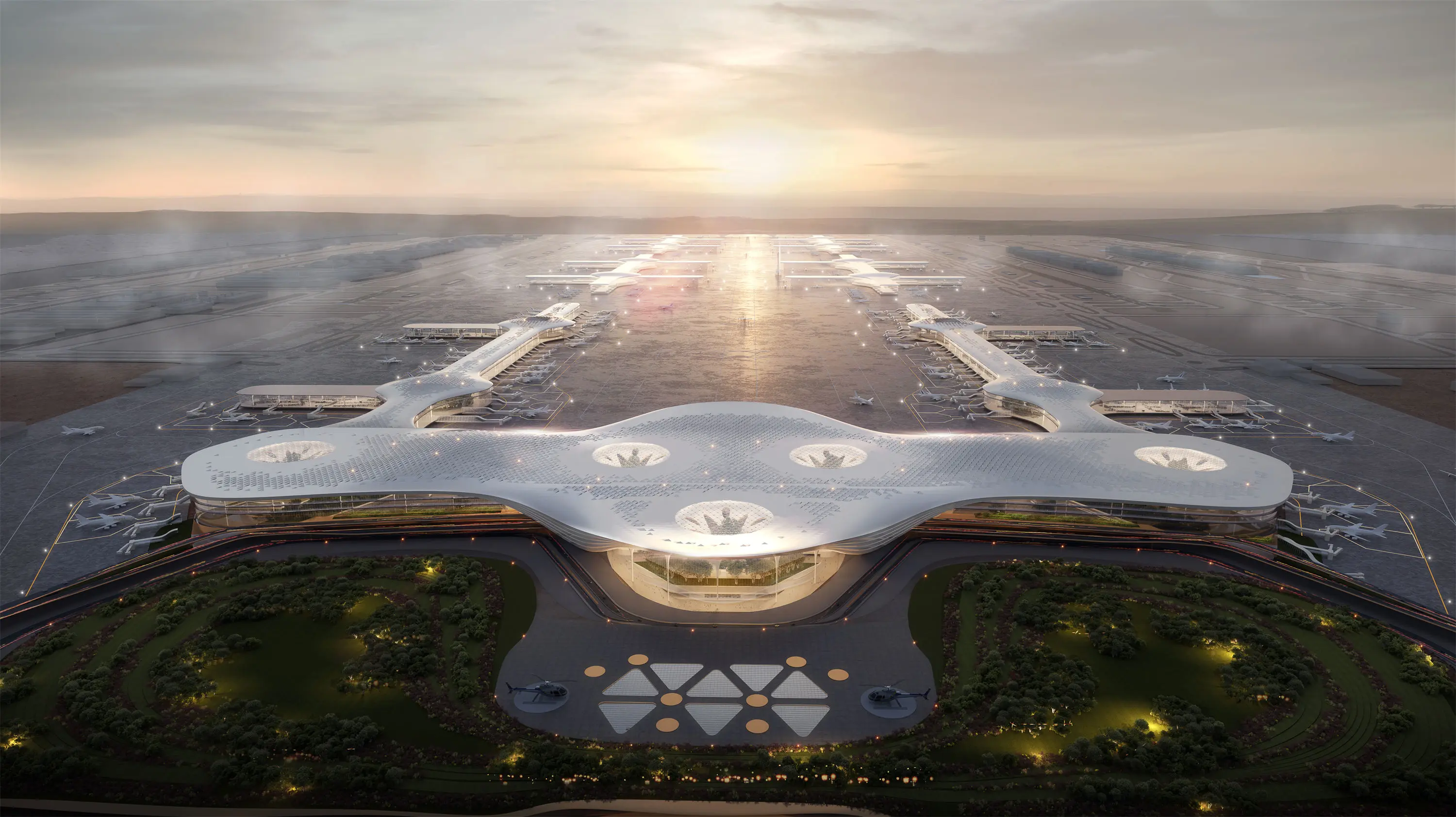Classification of architectural animation Tours
Classification by presentation content
Design exhibition
Initial concept presentation: In the preliminary design stage of the architectural project, the general shape of thebuilding is constructed by simple lines, blocks and basic materials, and the light and shadow effects are combined to show the designer's initial ideas on the overall layout, spatial relationship and basic shape of the building, and help the design team discuss internally and communicate with Party A.
Deepening the design details: With the deepening of the design, the architectural animation will be more refined, and will present the exterior decoration of the building in detail, the specific division of the internal space, the materials and textures of various building components, such as the stone texture of the building facade, the grid form of the window, the decoration style of different indoor functional areas, etc., so that the viewer can understand the details of the design scheme more clearly.
Construction process class
Construction progress simulation: According to the construction plan and with time as the clue, the progress of each construction stage of the building from foundation construction, main structure construction to decoration and decoration is shown in turn, to help the construction team rationally arrange the construction period and coordinate resources, and to let the owner understand the overall progress of the project.

Construction technology demonstration: For some key processes and complex technologies in building construction, such as the pouring of large foundations, the lifting of steel structures, the installation of curtain walls, etc., the detailed decomposition and demonstration are carried out through animation, so that the construction personnel can better understand the construction process and technical points, and ensure the construction quality.
Scene restoration class
Restoration of historical buildings: According to historical data, documentary records, old photos, etc., the historical buildings that have disappeared or are disappearing are digitally restored by using architectural animation technology, so as to display their features and surrounding environment in different historical periods, and provide intuitive data for the protection and research of historical culture.
Cultural scene reproduction: In addition to the building itself, it also includes the restoration of specific cultural scenes, such as ancient markets, celebration scenes, etc., by adding characters, props, special effects and other elements, so that the audience can feel the cultural atmosphere and life scenes at that time.
Classified by application field
Real estate marketing
The overall promotion of the property: from a macro point of view to show the geographical location of the entire property, surrounding supporting facilities, green environment of the community, building layout, etc., so that buyers have a comprehensive understanding of the property and attract the attention of potential customers.
Unit display: Go deep into the specific unit interior, show the space size, layout structure, lighting and ventilation of each room and the effect of decoration, to help buyers better imagine the future living space.
Urban planning
Regional planning exhibition: Displays the planning blueprint of a certain area in the city, including the layout and design of new roads, Bridges, public facilities, business centers, etc., as well as the relationship between existing buildings in the region and new planning, providing an intuitive display means for the approval of urban planning and public participation.
Urban renewal simulation: Aiming at the areas in the city that need to be renovated, architectural animation is used to show the updated urban style, spatial changes and the impact on the surrounding environment and residents' life, so as to promote the smooth progress of urban renewal projects.
Architectural education
Teaching case display: In the teaching of architecture major, some classic architectural design cases are displayed through architectural animation to help students better understand the spatial relationship, design concept and construction principle of architecture, and improve the teaching effect.
Virtual practice teaching: Building animation is used to create virtual building scenes and construction environment, allowing students to carry out practical activities such as architectural design and construction operation in the virtual environment, and cultivate students' practical ability and innovative thinking.
Classified by production technology
Traditional animation production class
Key frame animation: Animators manually set key frames according to the movement and change law of the building, and then automatically calculate the middle frame through the software to achieve the movement, rotation, deformation and other animation effects of the building model, which is often used to show the structural changes of the building and simple space conversion.
Path animation: Set a specific motion path for the building model or camera, so that it moves along the preset trajectory, so as to realize the display of different angles and parts of the building, such as the effect of visiting the building along the preset route in the building roam animation.
Virtual Reality (VR)/Augmented Reality (AR) class
vr building tour: Using virtual reality technology, users can enter the building virtual scene immersive after wearing VR equipment, freely walk, observe and interact, and fully feel the space and atmosphere of the building, providing a more immersive experience.
AR building display: Through augmented reality technology, the virtual building model is combined with the real scene, and users can view the virtual effect of the building in the real scene through devices such as mobile phones or tablets, such as viewing the appearance and location relationship of the planned building in the actual site.


