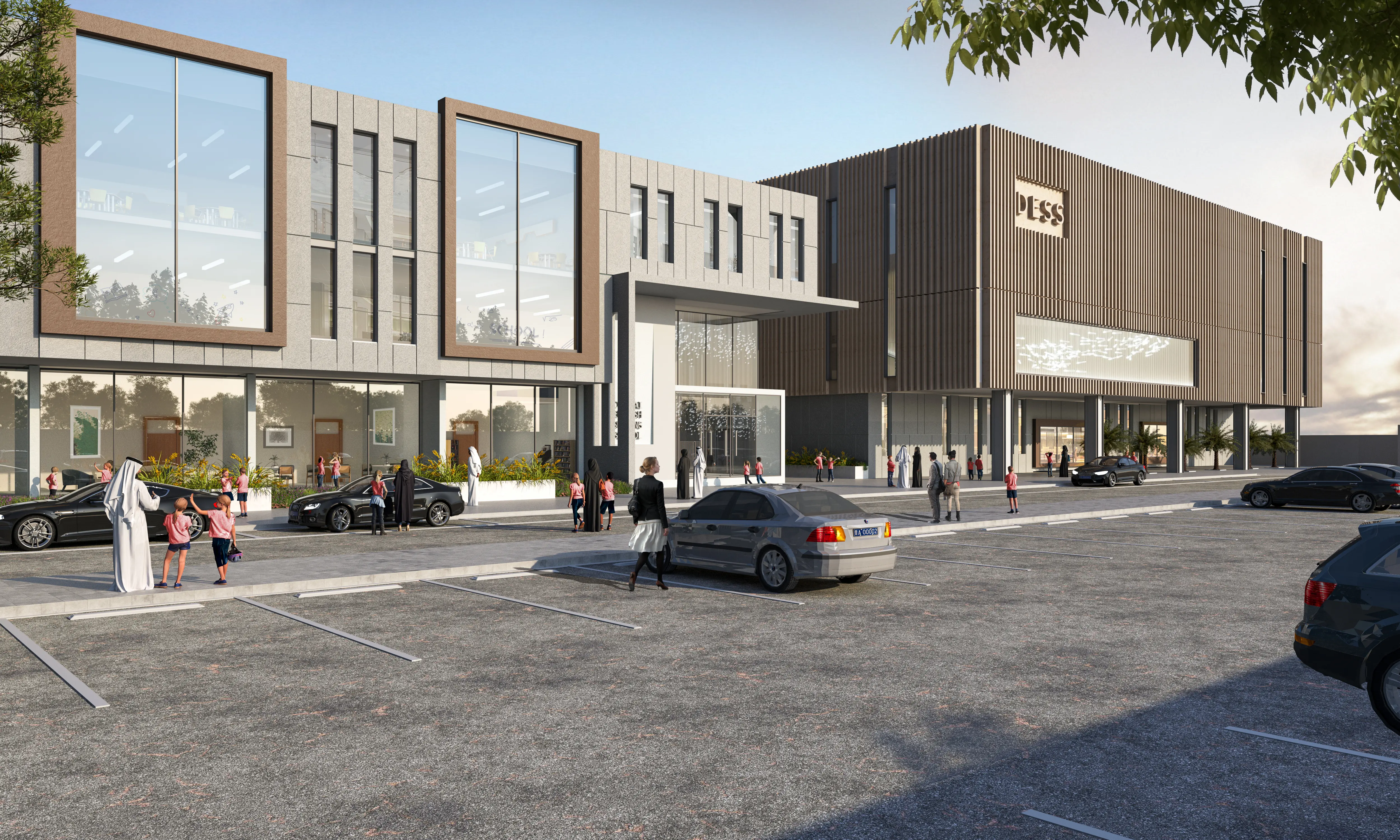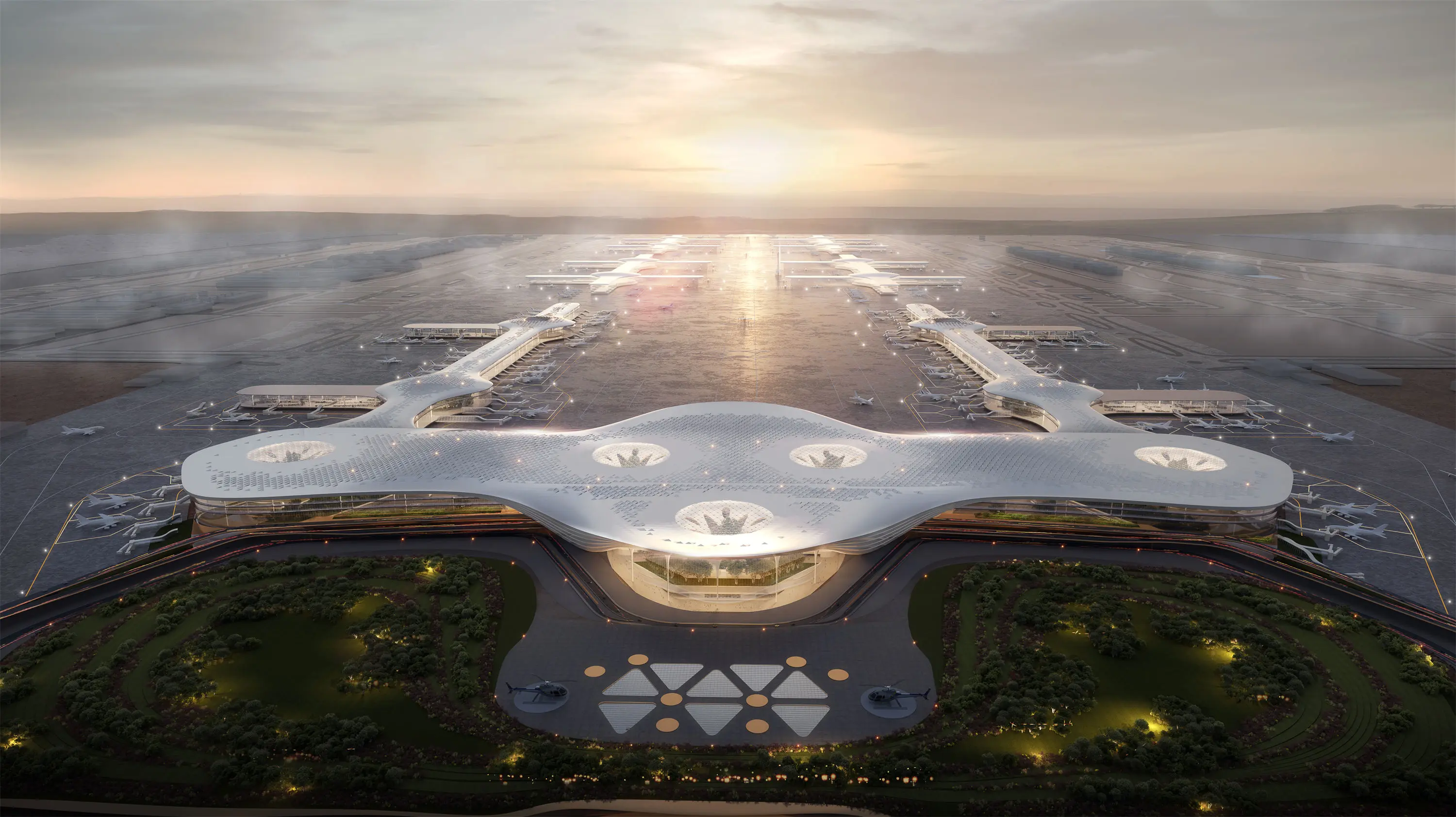How can 3D Floor Plan help in building construction?
3D Floor Plan can help in many aspects of building construction, mainly including the following points:
Assist in understanding construction drawings
Visually present the spatial relationship: construction personnel can visually see the complex spatial structure inside the building through the 3D Floor Plan, such as the layout of different floors, the position and shape of rooms, the setting of stairs and elevators, etc., quickly understand the design intention, avoid the spatial imagination deviation caused by only looking at 2d drawings, and reduce construction errors.
Clear location of components: it can clearly show the three-dimensional position and size of building components, such as beams, columns, walls, etc., so that construction personnel can accurately grasp their specific positioning in space, which helps to accurately place components in construction and ensure the accuracy of building structure.
Support construction schedule management
Make construction Plan: By using 3D Floor Plan, construction managers can reasonably plan the work content and sequence of each construction stage according to the spatial layout and construction process of the building, formulate detailed construction plan, clarify the approach time and construction area of each type of work, and improve construction efficiency.
Real-time progress comparison: In the construction process, the actual completed project progress is compared with the 3D Floor Plan, and the progress deviation can be found in time. If it is found that the construction schedule of a certain floor is behind, the cause can be quickly analyzed and measures can be taken to adjust to ensure that the project is completed on time.
Optimize the allocation of construction resources
Material transportation and storage planning: According to the spatial layout of the building displayed in the 3D Floor Plan, the transportation route and temporary storage location of materials are planned to avoid secondary handling caused by blockage or unreasonable storage of materials during transportation, saving labor and time costs.
Equipment and personnel deployment: Understand the space size and construction difficulty of different construction areas through the 3D Floor Plan, and rationally deploy construction equipment and personnel. For areas with narrow space or difficult construction, arrange small equipment and experienced workers in advance to improve the utilization efficiency of construction resources.

Support quality control and safety management
Quality inspection: During the construction process, quality inspectors can check the completed construction parts according to the 3D Floor Plan, compare whether the actual construction is consistent with the design model, and find quality problems such as dimensional deviation and position error in time for timely rectification.
Safety risk identification: The 3D Floor Plan can help identify the safety risks of the construction site, such as high working areas, the location of the edge hole, etc. By marking these dangerous areas in the model in advance, corresponding protective measures are taken, such as setting guard rails, safety nets, etc., to reduce the occurrence of safety accidents.
In addition, in terms of multi-professional collaborative construction, the 3D Floor Plan can integrate the design information of different majors, such as architecture, structure, mechanical and electrical engineering, etc., so that the construction personnel of different majors can better understand the construction content and requirements of other majors, and find and solve the conflicts and contradictions among different majors in advance, such as the collision between pipes and beams. Avoid rework and delays during construction.
LIGHTS has a professional technical team, including 3D modelers, animation designers, etc., proficient in common animation software and technology, with both architectural knowledge and artistic literacy. Over the years, we have accumulated a large number of construction projects covering residential, commercial and other fields, and have provided high-quality architectural animation services for well-known architectural design companies, developers and government departments, which is widely praised and trusted.


