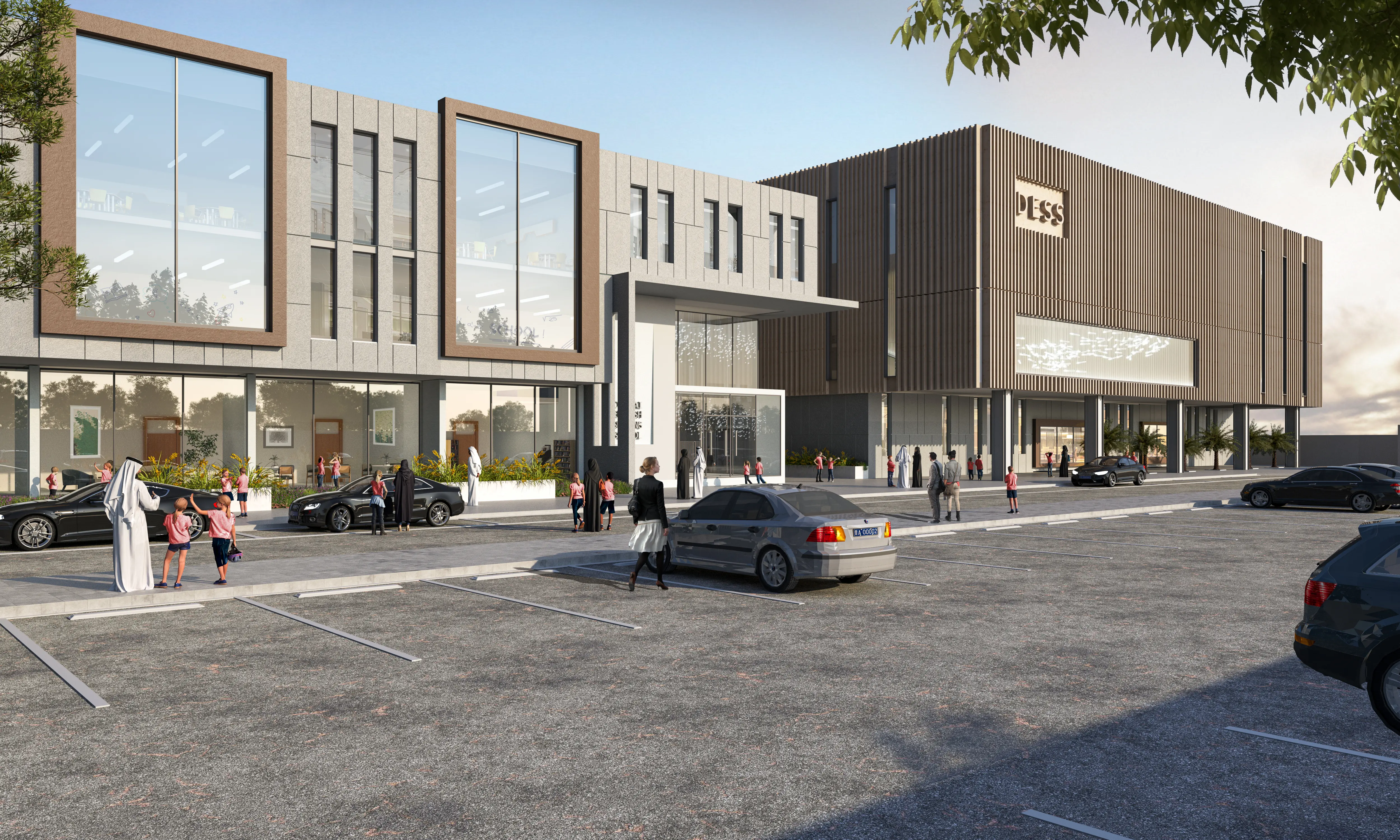How can 3D Floor Plan help interior designers improve design effect and customer communication efficiency?
Improve Design effect
Accurate presentation of space layout: The 3D Floor Plancan accurately display the shape, size, location of doors and Windows, beam and column structure of the room, so that designers can accurately grasp the spatial scale in the initial planning, and reasonably divide functional areas. For example, when designing a small apartment, the actual size of each space can be clearly seen through the 3d floor plan, so as to optimize the placement of furniture and avoid the situation of space congestion or waste.
Intuitive display of design details: Designers can add a variety of details in the 3D Floor Plan, such as furniture style, material texture, decorative pieces, etc. Taking the living room design as an example, the designer can display the matching effect of different styles of sofas, coffee tables and carpets through3D models, as well as details such as wall decoration and lamps, so as to more intuitively present the overall effect of the design scheme, which is easy to find problems and adjust in time.
Support multi-angle observation and modification: Designers can view the 3D Floor Plan from different angles and heights to fully examine the design effect. For example, when designing stairs, through multi-angle observation, it can be found whether the slope of the stairs and the position of the handrail are reasonable, and whether it is convenient for personnel to go up and down. After finding problems, it can be modified directly on the model, without the need to adjust repeatedly in multiple views like the traditional two-dimensional drawings, which greatly improves the design efficiency and accuracy.
Simulation of lighting and color effects: The 3D Floor Plan can simulate the effects of light exposure at different times and angles, as well as the presentation effects of various color combinations in the space. For example, when designing the bedroom, simulate the Angle and intensity of sunlight in the morning to choose the right curtain color and material, and adjust the color of the wall and bed according to the overall atmosphere to create a warm and comfortable sleeping environment.
Improve customer communication efficiency
Help clients understand the design proposal: For non-professional clients, traditional two-dimensional drawings make it difficult for them to intuitively understand the designer's ideas. The 3D Floor Plan can display the design scheme with a realistic three-dimensional effect, so that customers feel as if they are there, and clearly see the future of the space. For example, after seeing the kitchen design displayed in the 3D Floor Plan, the customer can intuitively feel the layout of the cabinet, the size of the operating table and the permeability of the space, so as to better understand the designer's design intention.

Facilitate customers to participate in the design process: In the design process, customers can more actively participate in the design through the 3D Floor Plan, and put forward their own opinions and suggestions in time. If customers are not satisfied with the color of a room, they can directly put forward modification requirements on the 3D model, and the designer will adjust it on the spot, so that customers can see the modified effect in real time, and improve customer engagement and satisfaction.
Reduce communication errors and misunderstandings: Since the 3D Floor Plan can clearly and accurately present the design details and spatial relations, the communication errors and misunderstandings caused by the unclear expression of language descriptions or two-dimensional drawings are greatly reduced. For example, when discussing the layout of the bathroom, the 3D Floor Plan can clearly show the position and size of the toilet, shower area and wash basin, avoid the difference in the understanding of space between the customer and the designer, and ensure that the final design scheme meets the needs of the customer.
Enhance customer trust: The professional and exquisite 3D Floor Plan display can make customers feel the professional ability and dedication of designers, thus enhancing customers' trust in designers. When the customer sees that the designer can show the whole design scheme in detail through the 3D model, including various details and possible problems can be considered and adjusted in advance, the project will be more assured to the designer, which is conducive to the smooth progress of the project.
In the field of housing construction engineering design services, LIGHTS has a professional design team, whose members have rich industry experience and excellent professionalism. They have a deep understanding of various architectural styles and functional requirements, whether residential, commercial complex, or public buildings, according to the characteristics of the project and client expectations, carefully planned spatial layout, clever design of the building appearance. From the site survey and feasibility study in the early stage of the project, to the formulation and deepening of the design scheme, and then to the drawing of the construction drawings, every link is strictly controlled, committed to creating both aesthetic and practical architectural works for customers.


