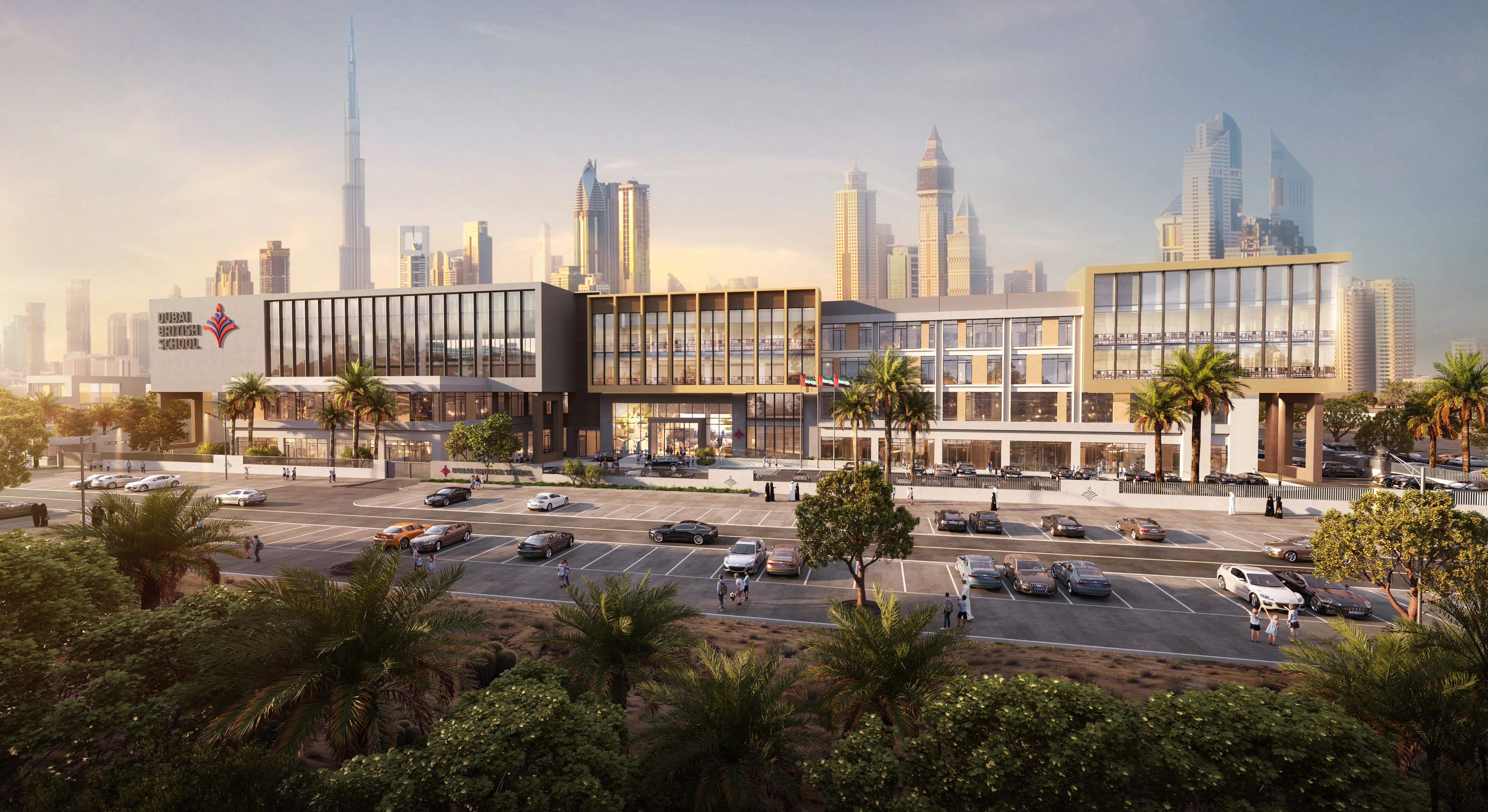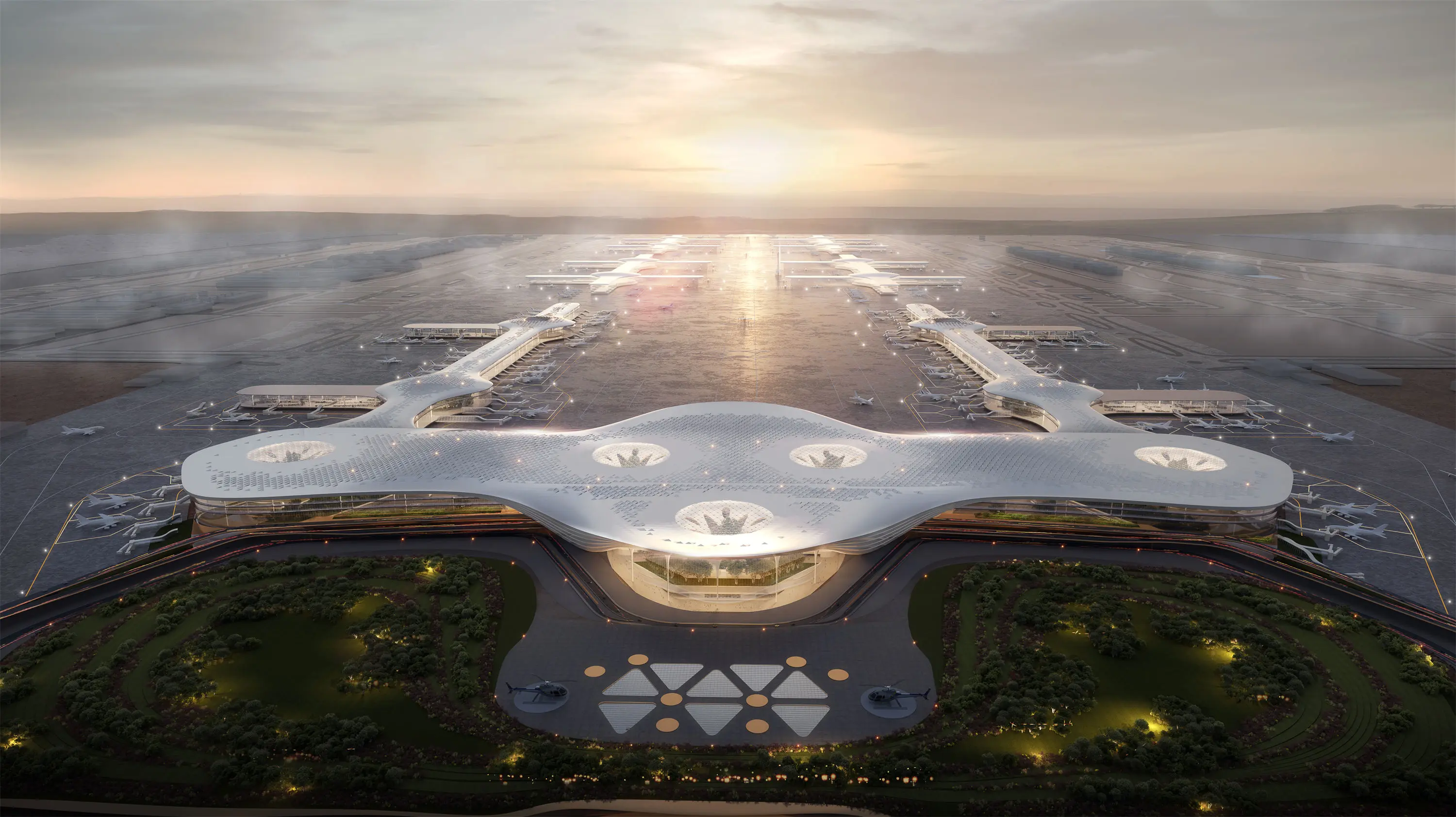How can architectural Animation Walkthrough technology help designers find design flaws?
Architectural Animation Walkthrough technologycan help Designers find design flaws in the following ways:
Spatial layout
Visual presentation of spatial relations: Architectural animation tour can show the spatial layout of the interior and exterior of the building in a three-dimensional dynamic form. Designers can freely travel through the virtual environment and observe the connection, transition and proportion between the various Spaces from different angles. For example, when designing a large commercial complex, the spatial relationships among the atriums, corridors and shops inside the mall can be visually seen through animated roaming, and problems such as too narrow channels, space waste or overcrowding in some areas can be found.
Simulate the flow of people and logistics path: Simulate the flow of people and logistics in the building by setting the movement path of people or objects. In the hospital architectural design, the walking routes of patients, medical staff and medical equipment can be simulated through animation roaming to find out whether the flow lines between registration, payment, waiting for treatment, inspection and other areas are reasonable, and whether there are detour, cross or too long flow lines, so as to timely adjust the design and optimize the medical treatment process.
Light and shadow
Real-time rendering of light and shadow effects: This technology can render real-time light effects and shadow changes at different times, different seasons and different weather conditions. In residential design, by observing the range and intensity of sunlight in the room during different periods of time through animation roaming, we can find out which rooms have insufficient lighting and which areas will have strong glare, so as to adjust the position, size and orientation of the Windows and optimize the lighting design.
Assess the impact of shadows on the space: Carefully observe the distribution of shadows in the surrounding environment and different parts of the building itself to determine whether it will adversely affect the function and beauty of the building. For example, whether the shadow of a high-rise building will block the lighting of the surrounding road or adjacent buildings, whether the shadow of the building itself will create visual blind spots in some areas or affect the efficiency of space use.

Proportion and scale
Show object scale accurately: In architectural animation walkthrough, all objects and elements are modeled and displayed to true scale. Designers can compare building components with the human body or other common objects to intuitively feel whether the proportions and scales of the building are appropriate. For example, when designing the hotel lobby, the character model is placed in the lobby through animation roaming, and it can be judged whether the height of the lobby, the thickness of the columns, the size of the furniture, etc., is in harmony with the overall space proportion, and whether it will cause a feeling of depression or emptiness.
Find scale incongruity: Observe the whole and part of the building from different perspectives to find scale incongruity. For example, when designing a city landmark building, by observing the form and proportion of the building from a distance and close up through an animation tour, it may be found that some decorative components look beautiful on the drawing, but appear too large or small under the actual scale, which is not consistent with the overall style of the building, and then adjust them.
Material and color
Real simulation of material texture: Architectural animation roaming technology can truly simulate the texture of various building materials, such as the texture of stone, the gloss of wood, the transparency of glass, etc. The designer can observe the effect of the material closely in the virtual environment, and find whether the material selection is appropriate and whether it can achieve the desired effect of the design. For example, when designing the museum building, we observe the texture and color changes of different stones under different light through animation, and judge whether they can create a solemn and elegant atmosphere.
Evaluate the effect of color matching: Show the color effect of the building under different lighting conditions through animation, and evaluate whether the color matching is coordinated and comfortable. For example, in the design of school buildings, we observe the color matching between different building blocks such as teaching buildings, playgrounds and libraries and the use of colors in interior Spaces through animated roaming, and find out whether there are problems such as too harsh, monotonous or conflicting colors, and timely adjust the color scheme to create a space environment conducive to learning and living.
LIGHTS is a high-tech enterprise focusing on architectural performance, mainly engaged in architectural visualization, 3D animation production, multimedia solutions and other businesses. With its technical advantages and professional team, the company provides customers with high-quality architectural performance services, and has established a good reputation in the industry. In addition, there is Guangzhou Guangying Advertising Co., LTD., focusing on film and television production, advertising film shooting and other businesses


