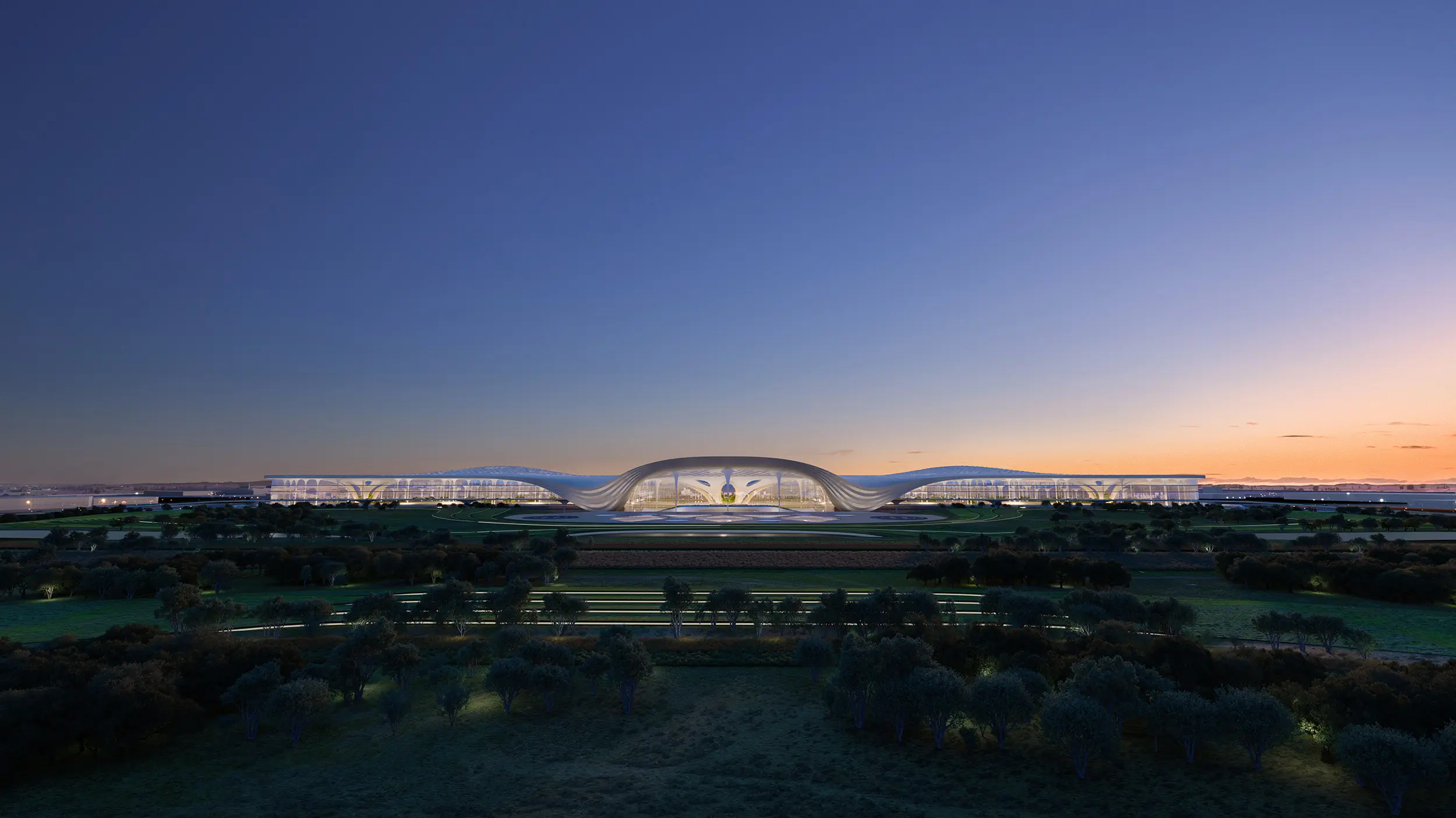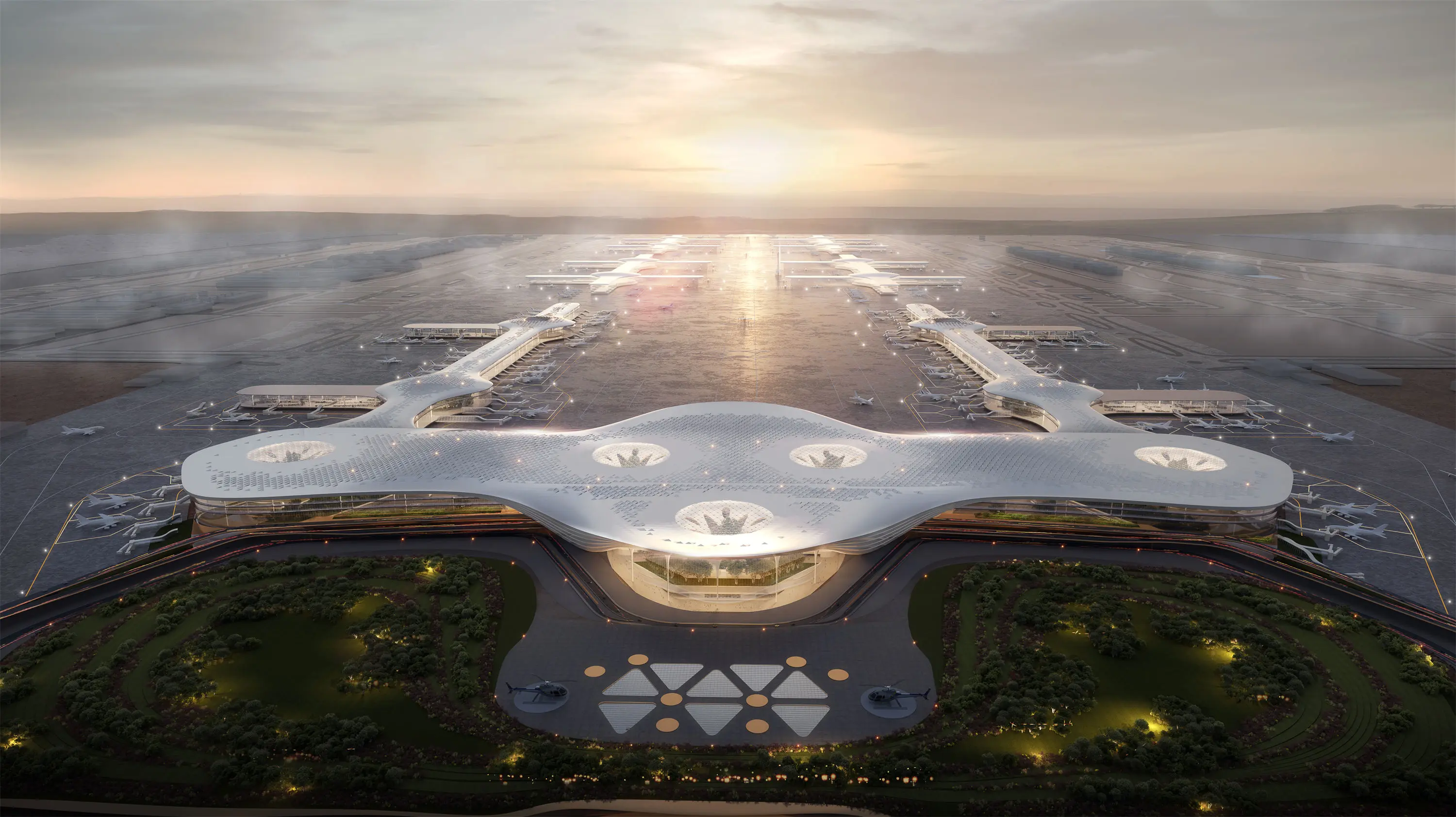How to use 3D Floor Plan to provide more accurate layout scheme for commercial space planning?
3D Floor Plan is used to provide more accurate layout scheme for commercial space planning, which can be started from the following aspects:
1. Accurate measurement and modeling
Accurate measurement of space dimensions: Before starting the design, use a tape measure or laser measuring tool to accurately measure the length, width, height of the commercial space, as well as the location of fixed facilities such as doors and Windows. This data is entered into the 3d floor plan software to ensure that the model is exactly consistent with the actual space.
Choose the right modeling tools: Tools such as Floorplanner and Planner 5D, which offer a wealth of features to quickly create accurate 3D models. The interface of these tools is intuitive and easy to use even for non-professionals.
2. Functional area division
Zoning according to commercial needs: Zoning different areas according to the functional requirements of commercial space. For example, retail stores can be divided into display areas, cashier areas, storage areas, etc. The restaurant can be divided into dining area, kitchen, bar, etc. In the 3D Floor Plan, the boundaries and functions of each area can be clearly marked.

Optimize the flow of people: Consider the flow of customers and employees to ensure smooth connectivity between various functional areas and avoid congestion. For example, the entrance is directly connected to the main display area or dining area for easy access and browsing.
3. Furniture and equipment layout
Choose the right furniture and equipment: Use the furniture library of 3D Floor Plan software to select furniture and equipment that matches the style of the commercial space. Planner 5D, for example, has more than 7,000 furniture and decorative items to meet the needs of different commercial Spaces. Place the furniture and equipment in the appropriate position according to the actual use needs to ensure the rational use of space.
Simulate actual use scenarios: See how furniture and equipment will look in real use with 3D views and virtual roaming functions. For example, checking that the tables in the restaurant are properly arranged and that customers can easily get in and out of their seats; Whether the shelves of retail stores are too high affects the shopping experience of customers.
4. Space optimization and adjustment
Try a variety of layout schemes: In the 3D Floor Plan, it is easy to adjust the position of walls, doors, Windows and furniture, and try different layout schemes. By comparing the effects of different schemes, the layout that best suits the needs of the commercial space is selected.
Consider space flexibility: Reserve a certain amount of space so that it can be adjusted in the future according to business development or seasonal changes. For example, in a retail store, some space can be reserved for temporary promotions.
5. Virtual display and communication
Generate realistic 3D renderings: Use the rendering function of 3D Floor Plan software to generate high-quality 3D renderings and virtual roaming videos. These images and videos can visually show the layout and design effects of the commercial space, helping customers better understand the design scheme.
Facilitate team collaboration and communication: Share the 3D Floor Plan with customers, designers, construction teams, etc., to facilitate communication and discussion among all parties. Through real-time collaboration, team members can make changes and feedback on the same platform to ensure the accuracy and feasibility of the design solution.
6. Consider special needs
Compliance with industry standards and codes: for example, food and beverage Spaces need to comply with hygiene and fire codes, and retail Spaces need to consider merchandise display and customer flow. Ensure that the design solution meets these requirements to avoid late corrections.
Accessible design: If a commercial space needs to serve people with disabilities, consider the layout of facilities such as accessible access and accessible restrooms. In the 3D Floor Plan, the location and dimensions of these facilities can be clearly marked to ensure compliance with relevant standards.
Through the above methods, the 3D Floor Plan can provide a more accurate and intuitive layout scheme for commercial space planning, helping designers and owners to better achieve the design goals of commercial space.
LIGHTS has a professional and technical team composed of experienced 3D modelers, animators, special effects artists, editors and sound engineers. They are proficient in all kinds of animation software and technology, have solid architectural knowledge and artistic literacy, and can perfectly integrate technology and art to create high-quality architectural animation works for customers. During the years of development, the company has accumulated a wealth of project experience, covering various types of construction projects, including residential, commercial, cultural, educational, medical, etc. It has successfully provided high-quality architectural animation services for many well-known architectural design companies, real estate developers and government departments, and has won widespread praise and trust from customers.


