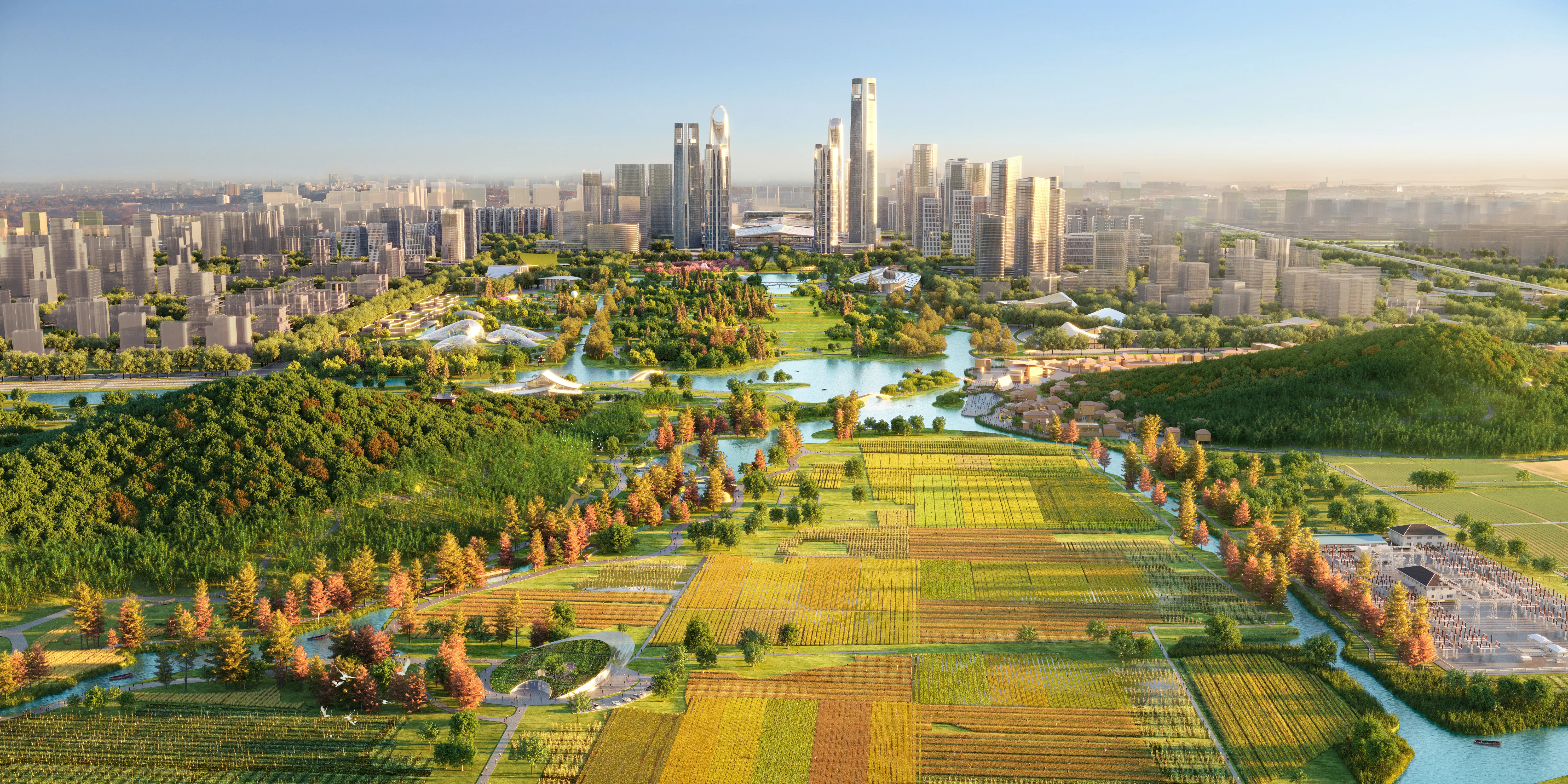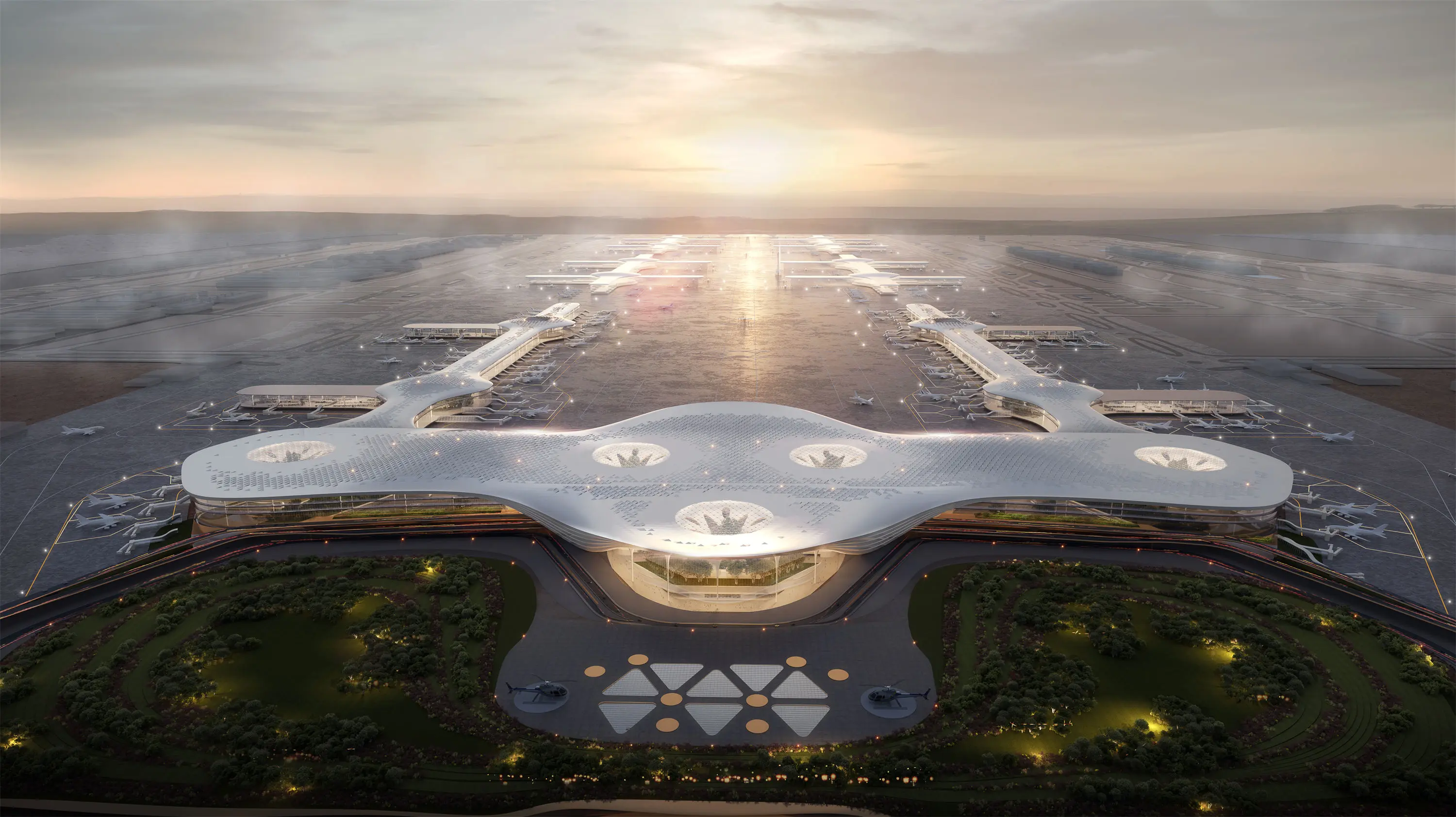Utilize the function of residential building renderings
The role of residential building renderingsis extensive and significant, running through the entire life cycle of the project. In the early stage of design, it is an important means for designers to transform the abstract ideas in their minds into concrete visuals. Through renderings, designers can precisely present the exterior shape, spatial proportion, as well as details such as material texture and color matching of buildings. For instance, when designing a new Chinese-style residence, therenderings can visually present the effect of the integration of upturned eaves and corners, wooden grilles and modern glass curtain walls, facilitating discussions among designers, property owners, developers and other parties on the plan. By comparing multiple versions of renderings, the best plan can be quickly selected, thereby enhancing decision-making efficiency.

During the communication session, the renderings serve as a crucial bridge. For non-professionals, two-dimensional drawings are obscure and hard to understand, while renderings, in a three-dimensional form, allow people to directly perceive what the building will look like after completion. Whether it is presenting the overall layout of the community from a bird 's-eye view or showing the details of the entrance lobby from a human perspective, it can effectively avoid the situation where the design does not match the actual implementation due to misunderstandings. There was once a project where the color of the exterior wall material did not clearly show the light and shadow changes in the renderings, and the color did not match the expectations after construction. Eventually, the project had to be reworked. This highlights the importance of renderings in communication.
In terms of marketing and promotion, renderings can be regarded as a "powerful tool" for real estate sales. It can outline the ideal living scene in advance. The light and shadow on the building facade in the early morning, the beautiful scenery on the balcony in the evening, and the garden landscape within the community - these pictures are very likely to evoke emotional resonance among home buyers. Improved residences can attract high-end customers by highlighting their lighting advantages and distinctive space designs through renderings. The essential demand projects showcase the practicality of the floor plans and community facilities, stimulating the desire to purchase. The renderings can also be used for brochures, sand table production, etc., to unify the brand visual image of the project and enhance market competitiveness.
During the construction process, the renderings also play an indispensable role. It provides the construction team with detailed references. From the collage method of exterior wall tiles, the decorative patterns of door and window casings, to the installation angles of roof facilities, all can be clearly defined through the effect drawing, reducing on-site adjustments and rework, and controlling construction costs. For high-end decoration projects, the decoration style shown in the renderings can guide material procurement and process implementation, avoiding overspending due to design changes. In addition, after the project is completed, the renderings can also be kept as design archives, providing references for later maintenance and renovation, ensuring the continuation of the architectural style. For historical protected buildings and characteristic residences, they have significant cultural inheritance value.
LIGHTS china top rendering company-architectural animation studio


