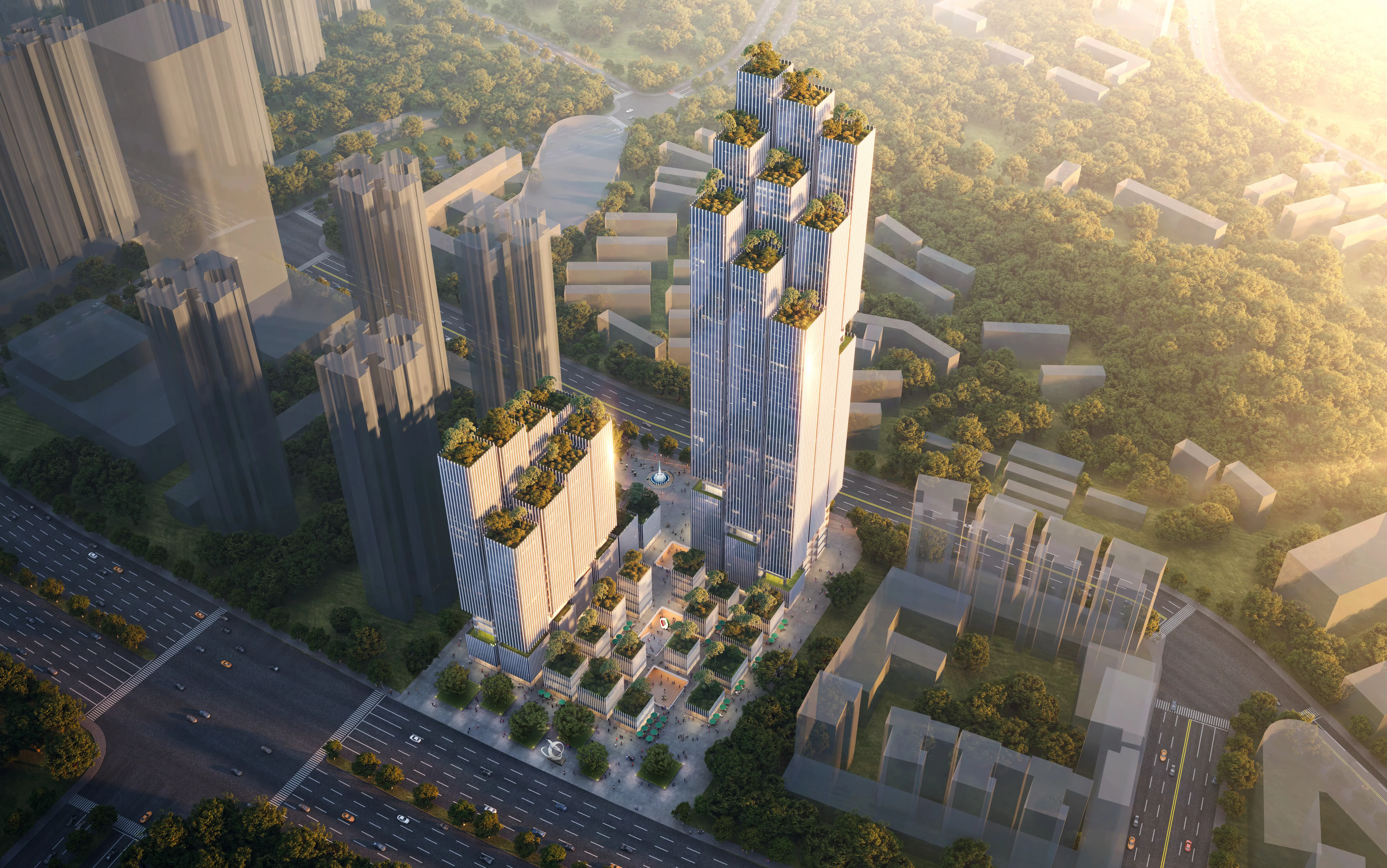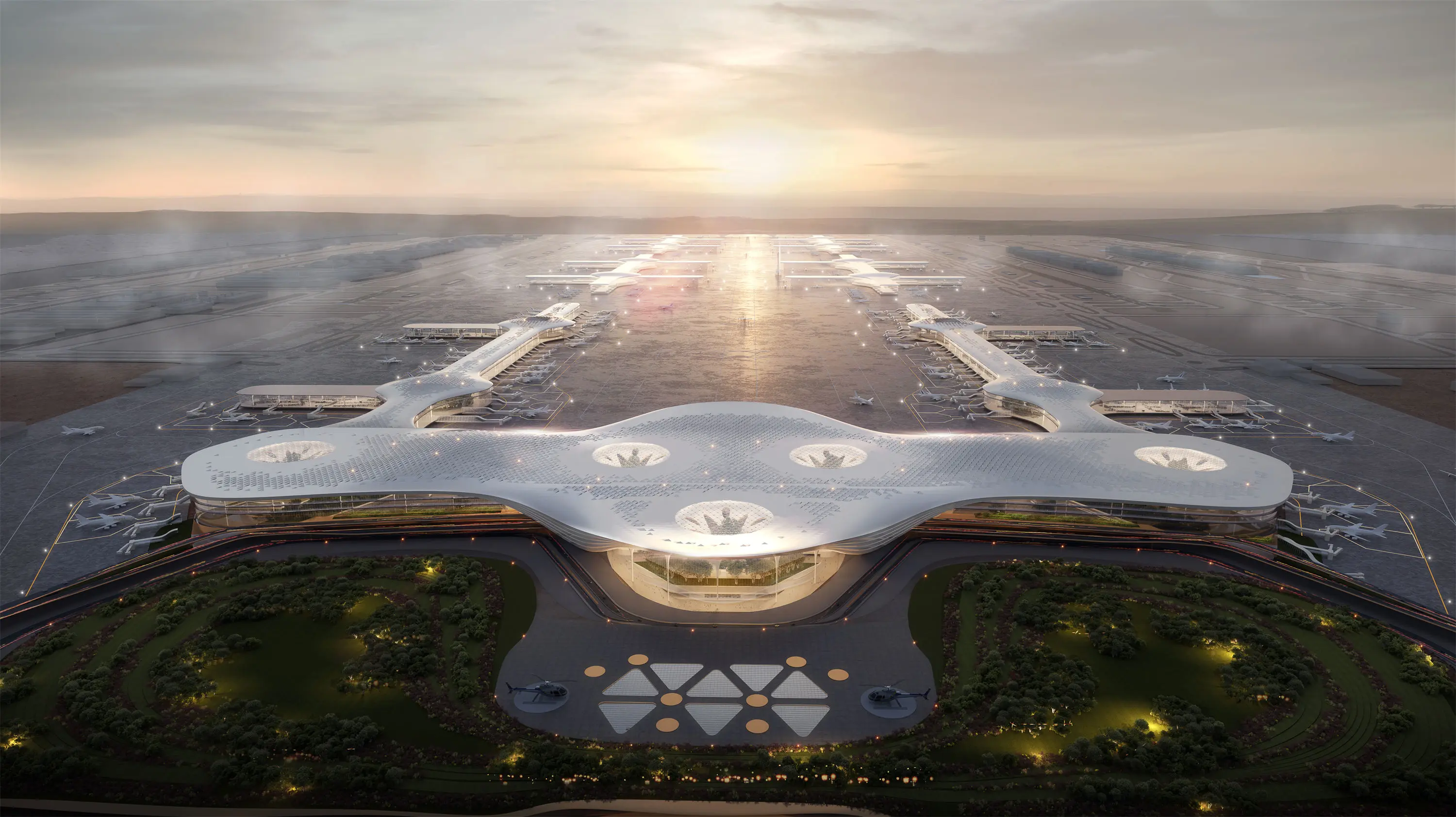What is Architectural Animation Tour
Concepts and principles
Concept: Building animation Tour builds 3D models of buildings and their surrounding environment through 3D modeling software, and then adds virtual camera motion path, material, lighting and other elements to the model using animation production technology, thus generating continuous dynamic images that people see when walking or browsing in or around buildings. The audience can intuitively feel the spatial form, appearance, internal structure and the relationship with the surrounding environment of the building.
Principle: Based on computer graphics, digital image processing and other technologies, the two-dimensional information in architectural Design drawings is transformed into three-dimensional space models. The animation key frame technology is used to set the camera position, Angle and motion track, simulate the visual effect of human eyes, generate a series of continuous image frames according to a certain frame rate, and finally combine these image frames into video animation to form a smooth roaming effect.
Production process
Preliminary planning: Communicate with customers, clarify the purpose, style, key display content and other needs of architectural animation tour, formulate detailed scripts, and determine the tour route, scene switching mode and key plots to be displayed.
Data collection and arrangement: collect architectural design drawings, topographic data, and surrounding environmental data, etc., to have an in-depth understanding of the details of the building such as size, structure and material, and prepare for three-dimensional modeling.

3D modeling: Using 3D modeling software such as 3ds Max and Maya, we can accurately construct the models of the main body of the building, indoor and outdoor decoration, landscape greening, road, etc., according to the collected data, and give the models accurate materials and textures to make them have a real texture.
Lighting and rendering: Placing lights in a three-dimensional scene to simulate the effect of natural or artificial light to create different atmospheres and variations of light and shadow. The scene is rendered through the renderer to generate high-quality image frames, which requires adjusting various rendering parameters to achieve the best visual effect.
Animation: According to the script design, set the motion path and key frame of the camera, add animation of dynamic elements such as characters and vehicles, and make the whole scene move. At the same time, post-special effects production, such as adding fog effects, rain scenes, light and shadow effects, etc., to enhance the realism and visual impact of the animation.
Post-editing and soundtrack: Import the rendered image frames into the video editing software for post-processing such as editing, color adjustment, adding subtitles, etc., to make the rhythm of the animation more smooth and the picture more beautiful. Finally, according to the style and atmosphere of the animation, appropriate music and sound effects are selected for soundtrack to enhance the overall appeal of the animation.
Application field
Architectural design field: Help designers to intuitively show design schemes to customers, facilitate communication and modification, and can also be used for exchanges and discussions between designers to improve design quality.
Real estate industry: As a powerful publicity tool for real estate sales, so that customers can feel the future living environment and the internal structure of the house in advance when the real estate has not been built, and promote sales.
Urban planning field: It is used to display urban planning schemes, help planners and government departments to show the future development blueprint of the city to the public, collect public opinions, and assist decision-making.
Education and training: In the teaching of architecture, interior design and other related majors, it can be used as a teaching case to help students better understand the architectural space and design concept, and can also be used to train construction workers to familiarize them with the building structure and construction process in advance.


