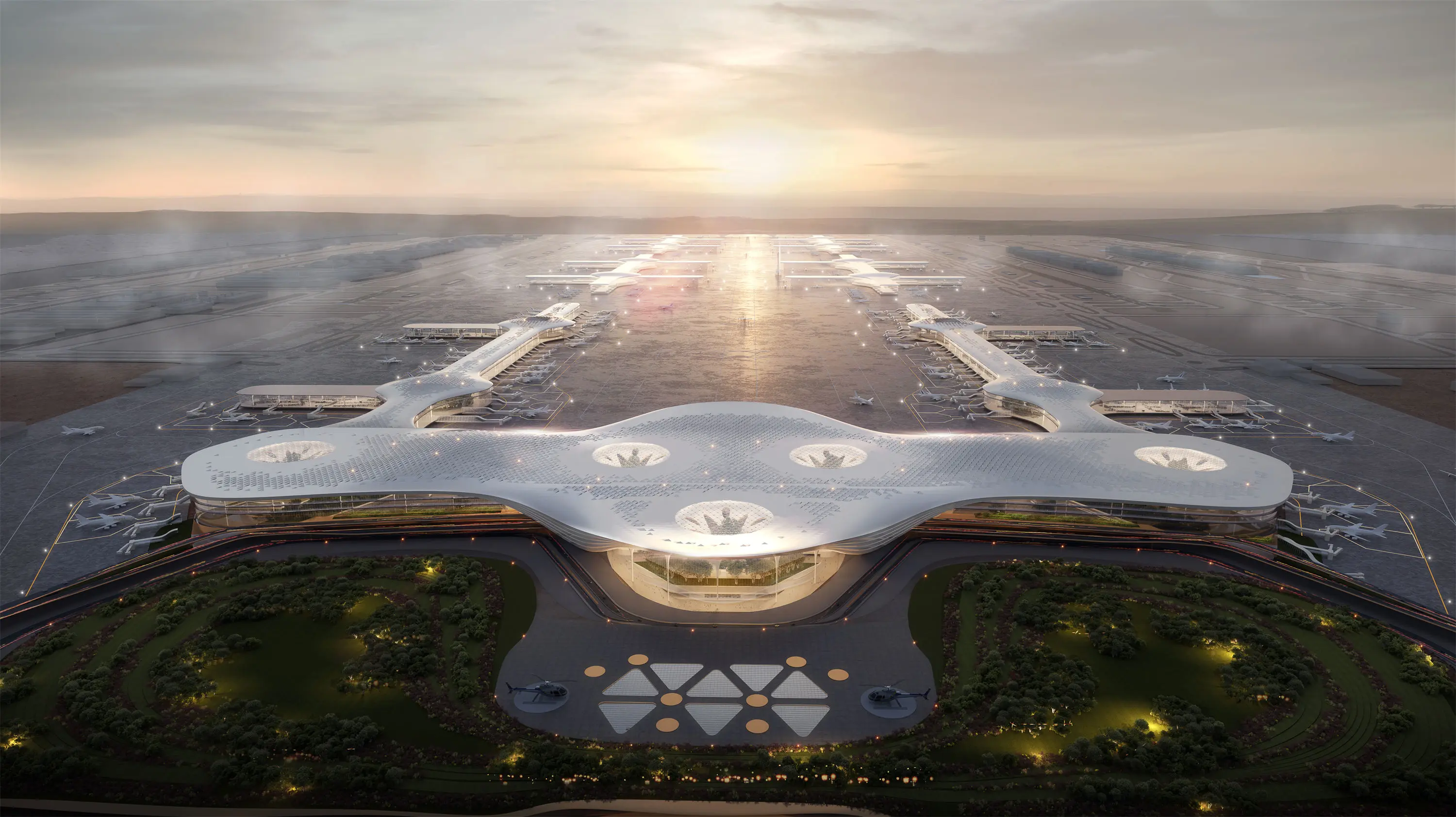What is the current situation and future trend of 3D Floor Plan technology application in the real estate industry?
Application status
Enhance marketing effectiveness: The 3D Floor Plan can present the layout, structure and spatial relationship of the house to potential buyers in an intuitive three-dimensional form. Buyers can get a clearer picture of the size, shape, orientation of the room and how the various Spaces are connected to each other, which helps them better imagine their life in the house, and thus increase their intention to buy. For example, displaying the 3d floor plan on the real estate website or sales center can enable customers to screen out the housing that meets their needs more quickly and improve sales efficiency.
Help Design and planning: Forreal estate developers and designers, 3D Floor Plan is an important tool for building design and planning. At the initial stage of the project, they can quickly build a preliminary model of the building through the 3D Floor Plan, intuitively evaluate the spatial effects of different design schemes, timely find problems and make adjustments, and save design costs and time. For example, you can easily adjust the layout of the room, the location of the doors and Windows, etc., to achieve the best lighting, ventilation and space utilization effect.
Support Property Appraisals: Professional property appraisers can use 3D Floor Plan to more accurately assess the value of a property. By accurately measuring the area of the house, space size and other information, combined with the location of the house, orientation, surrounding environment and other factors, to give a more reasonable evaluation price. At the same time, the 3D Floor Plan also provides accurate basic data for tax assessment, insurance claims, etc.
Future trend
Integration with Virtual reality (VR) and augmented reality (AR) technologies: In the future, the 3D Floor Plan will be more integrated with VR and AR technologies. Through the VR device, customers can experience the interior space of the house as if they were actually walking in the room, feeling the light, materials and atmosphere. AR technology can overlay the 3D Floor Plan with the real scene, so that customers can view the virtual decoration effect and furniture layout of the house through mobile phones or tablets when they visit the real estate on the spot, providing customers with a more rich and immersive experience.
Increased intelligence and automation: With the development of artificial intelligence and machine learning technology, the generation and processing of 3D Floor plans will become more intelligent and automated. For example, intelligent algorithms can automatically generate high-quality 3D Floor plans based on two-dimensional plans or simple descriptions, and even automatically identify the function of the room, the placement of furniture, and so on. At the same time, the software will also have stronger analytical capabilities, such as automatically recommending the best decoration scheme and space utilization suggestions according to the needs and preferences of users.

Popularization of cloud platform and mobile application: In order to facilitate users to access and use 3D Floor Plan anytime and anywhere, cloud platform and mobile application will be further developed. Real estate businesses can store 3D Floor plans in the cloud and customers can easily view them through an app on their phone or tablet. In addition, the cloud platform also supports multi-person collaboration and sharing, facilitating communication and collaboration between different departments such as developers, designers, and sales teams.
Data integration and analysis: 3D Floor Plan will be deeply integrated with other data of the real estate industry, such as real estate transaction data, market research data, customer preference data, etc. Through the analysis of these data, real estate enterprises can better understand the market demand and customer preferences, so as to optimize product design and formulate more accurate marketing strategies. For example, the 3D Floor Plan data of different areas and different types of real estate are analyzed to understand which apartment types and designs are more popular and provide references for subsequent project development.
LIGHTS has a professional and technical team composed of experienced 3D modelers, animators, special effects artists, editors and sound engineers. They are proficient in all kinds of animation software and technology, have solid architectural knowledge and artistic literacy, and can perfectly integrate technology and art to create high-quality architectural animation works for customers. During the years of development, the company has accumulated a wealth of project experience, covering various types of construction projects, including residential, commercial, cultural, educational, medical, etc.


