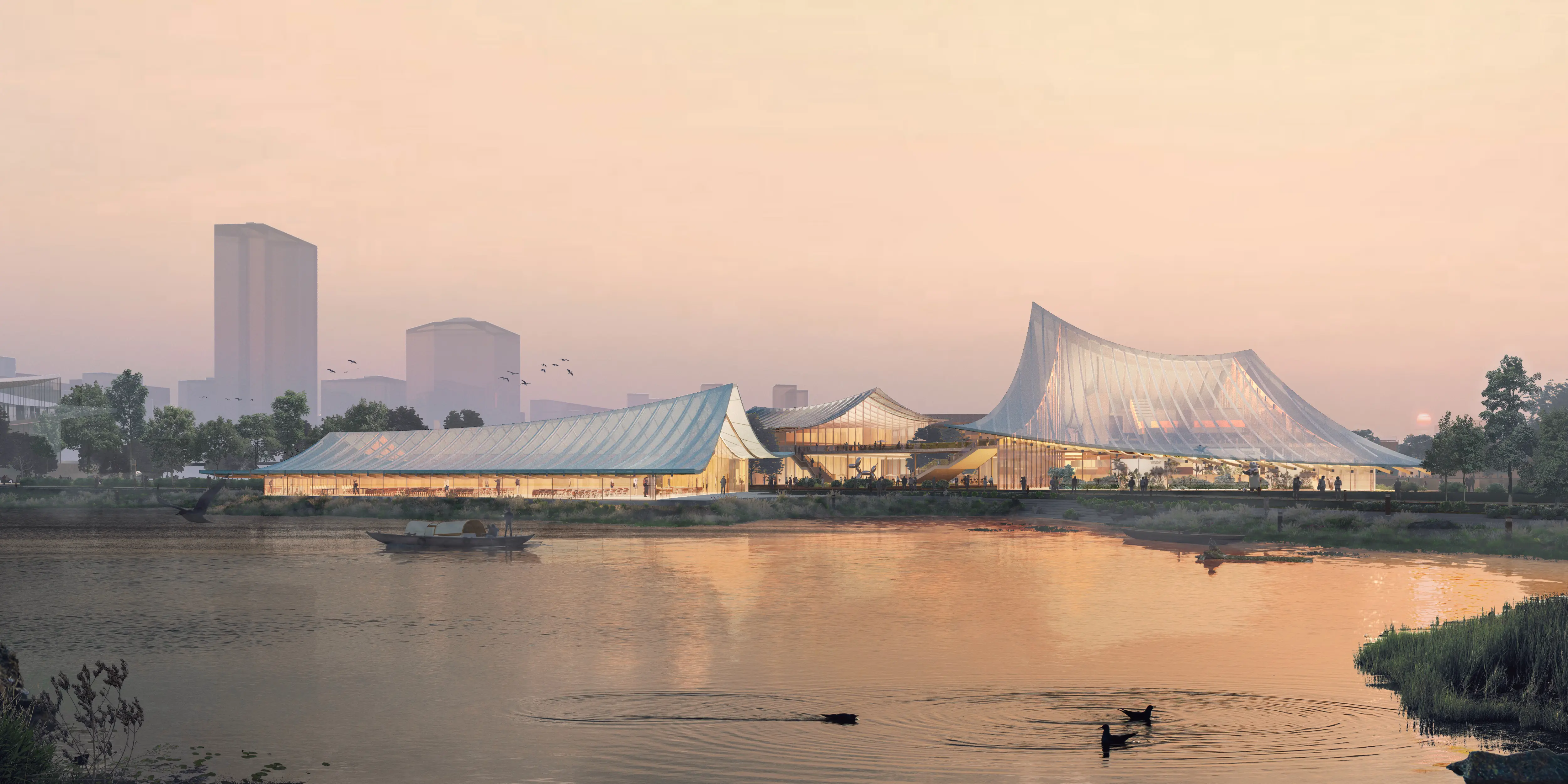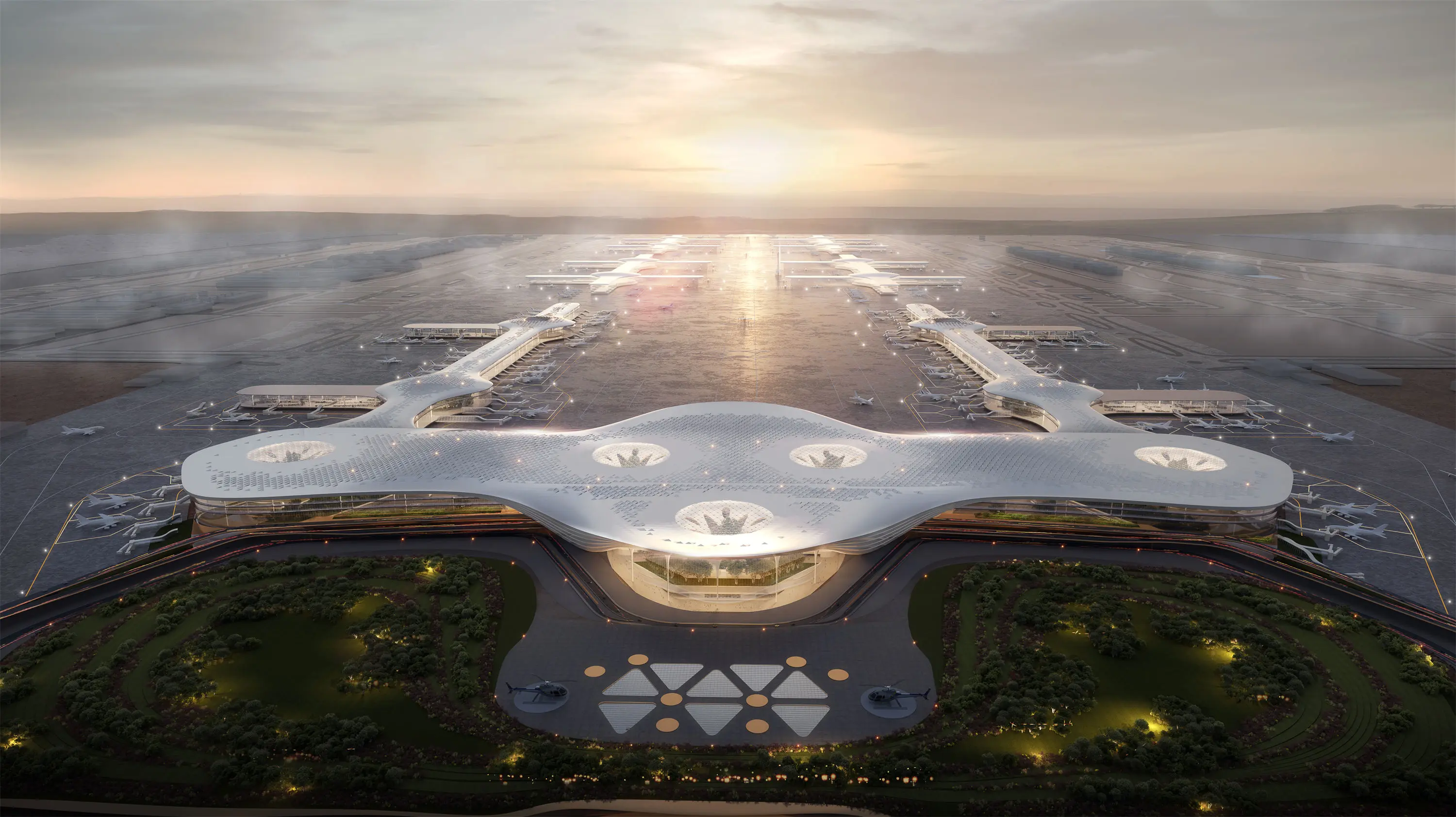What is the process of making architectural models?
The production of architectural modelsis a process that requires the close integration of Design concepts and technological techniques, full of ingenuity and creativity. Firstly, in the preparatory stage, it is necessary to clarify the purpose and scale of the model. The bidding display model pursues a high degree of realism, while the conceptual model focuses on form expression. At the same time, the appropriate scale should be determined based on the actual dimensions of the building and the display space, such as 1:100 or 1:200. Next, collect and conduct in-depth analysis of architectural drawings, including floor plans, elevation views, etc., accurately grasp the structural features, material presentation and surrounding environment. Materials should also be selected based on the design style. For instance, ABS boards are used for the main structure, and artificial turf is used to create a green effect. At the same time, prepare tools such as utility knives and hot melt glue guns, and list detailed material items.

Entering the production process, the first step is to build the main structure. First, make the base plate with marked coordinates, then cut the plates according to the floor height and stack them to form the building frame. The door and window openings are reserved precisely. The roof shape is carefully crafted according to the design drawing. For complex curved surfaces, multiple layers of thin plates can be stacked and ground. Subsequently, the architectural details began to be refined. The door and window components were made by cutting and bending metal wires, etc. The walls were presented with texture through stickers, spray painting, etc. The glass curtain wall was made of acrylic sheets with a coating effect to simulate reflection. Then, the environmental scene is shaped. Foam boards are stacked to form the terrain, PVC boards are cut into roads, and artificial turf, miniature trees, dolls, etc. are dotted among them to create a realistic atmosphere. Finally, carry out the overall assembly, firmly fix the building and environmental components on the base plate, and check the verticality and connection firmness of each part.
Post-processing is equally crucial. Color is added to the edges of the model, and the three-dimensional effect and the authenticity of the material are enhanced through spraying and coloring. For complex models, LED light strips can also be embedded to simulate indoor lighting. After completion, clean the dust with a soft-bristled brush. If long-term storage is required, a custom transparent acrylic cover can be made for protection. During the entire production process, problems such as dimensional errors and weak adhesion are often encountered. It is necessary to repeatedly check the drawings, select appropriate adhesives, and flexibly apply techniques such as hot bending and 3D printing to solve them. Architectural model making is not only a concrete presentation of design, but also an artistic practice where creators devote their efforts to transforming two-dimensional drawings into three-dimensional physical objects, conveying the charm of architectural space and the sense of integration with the environment.
LIGHTSis a high quality 3D rendering and Animation provider.


