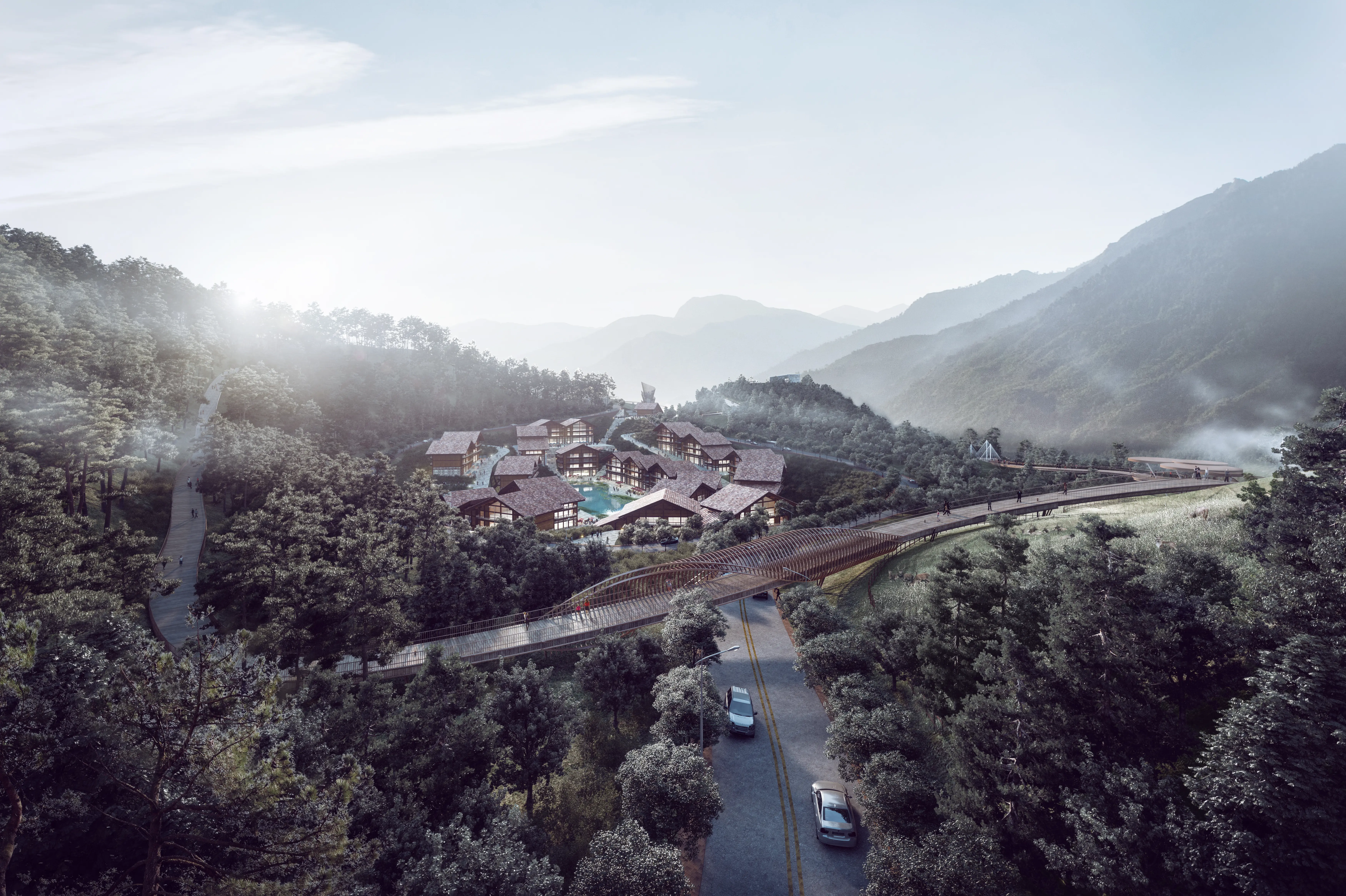Interactive rendered Designs Studio Planning for Realistic Simulations
At Rendered Designs Studio Planning, I understand the importance of bringing your visions to life with our exceptional design solutions. Our approach blends classical elegance with realistic details, ensuring that every project reflects contemporary aesthetics while maintaining timeless appeal. Whether you are seeking smooth transitions between spaces or bold statements that capture attention, our team is dedicated to crafting designs that resonate with your unique vision, Being part of Guangzhou LIGHTS Digital Technology Co., Ltd., we leverage advanced technology to enhance the design experience, making it easier for you to visualize your project's potential. We prioritize understanding our clients’ needs, ensuring that our rendered designs meet the highest standards of quality and creativity. If you're ready to elevate your project with refined and sophisticated designs, I'm here to partner with you and turn your ideas into stunning realities. Let’s create something remarkable together!

View fullsize
The series has come to an end

Sichuan Lugu Lake Tourism Planning and Conceptual Planning-lay-out

Sichuan Lugu Lake Tourism Planning and Conceptual Planning-lay-out

Sichuan Lugu Lake Tourism Planning and Conceptual Planning-lay-out

Sichuan Lugu Lake Tourism Planning and Conceptual Planning-lay-out

Sichuan Lugu Lake Tourism Planning and Conceptual Planning-lay-out

3d architecture-I-1909013Sapa Urban Planning-VIEW SEMI-AREIAL


