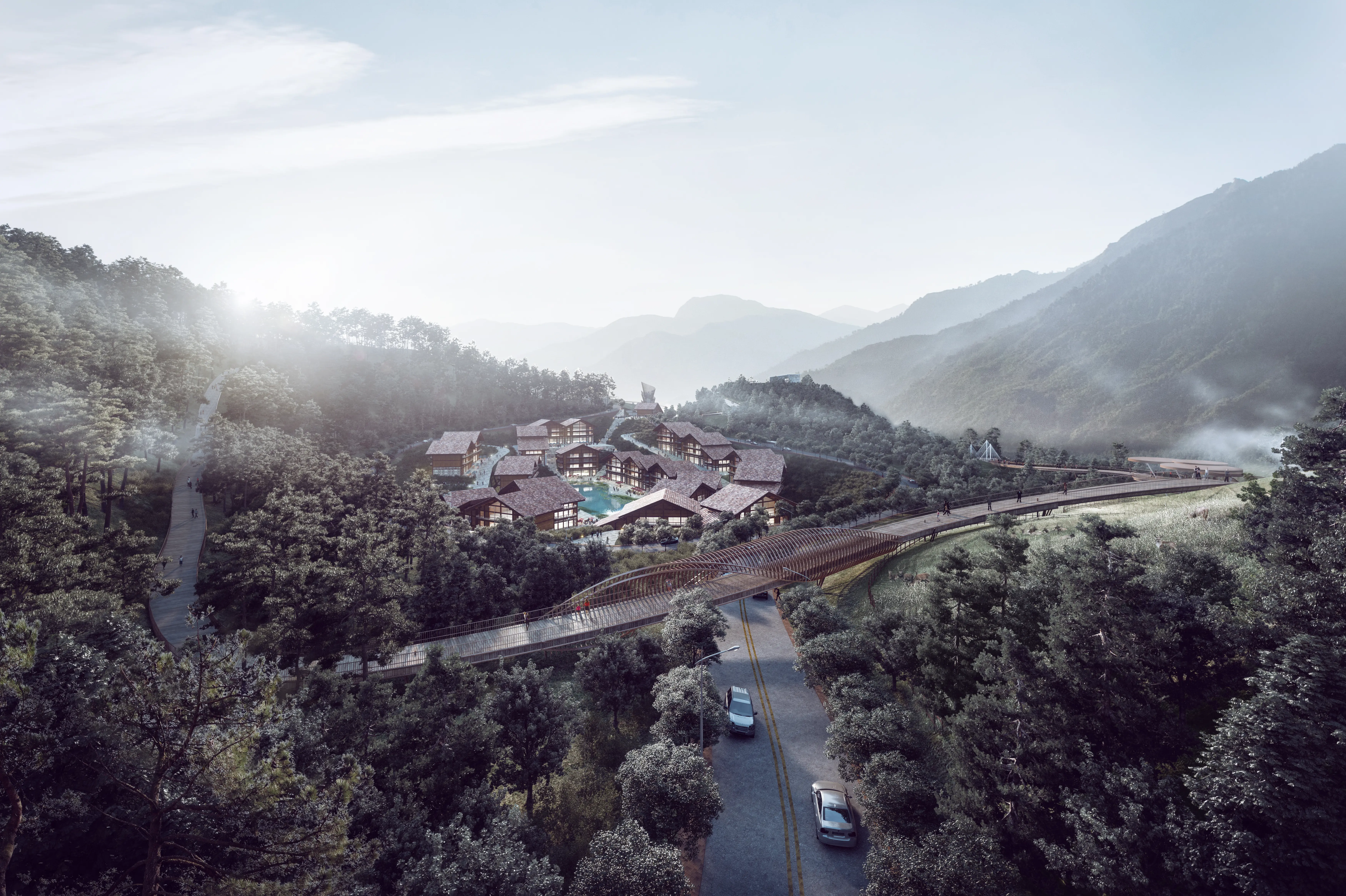Futuristic rendered Elevation Planning for Smooth Marketing Strategies
As an industry leader in Rendered Elevation Planning, I understand the importance of visual clarity and precision in your projects. Our modern approach combines cutting-edge simulation technology with strategic planning to bring your architectural visions to life. By leveraging innovative rendering techniques, we create immersive experiences that showcase every detail of your project, allowing you to make informed decisions and impress your stakeholders, At Guangzhou LIGHTS Digital Technology Co., Ltd., we prioritize collaboration and customization, ensuring that our solutions align with your unique goals and requirements. Partnering with us means gaining access to state-of-the-art tools and expert insights, all Designed to enhance your planning process, Whether you’re in construction, real estate, or architecture, our Rendered Elevation Planning services will elevate your projects to new heights. Let’s work together to turn concepts into stunning visuals, making your planning stages smoother and your presentations more persuasive
Architectural Visualization
The perfect light, mood, and texture are the pursuits of our architectural visualization expression.

View fullsize
The series has come to an end

Sichuan Lugu Lake Tourism Planning and Conceptual Planning-lay-out

Sichuan Lugu Lake Tourism Planning and Conceptual Planning-lay-out

Sichuan Lugu Lake Tourism Planning and Conceptual Planning-lay-out

Sichuan Lugu Lake Tourism Planning and Conceptual Planning-lay-out

Sichuan Lugu Lake Tourism Planning and Conceptual Planning-lay-out

3d architecture-I-1909013Sapa Urban Planning-VIEW SEMI-AREIAL

3d architecture-I-1909013Sapa Urban Planning-VIEW SEMI-AREIAL1
Related Search
- Interactive 3d Architectural Visuals Studio
- Futuristic 3d Architectural Visuals Studio
- Demonstrative 3d Architectural Visuals Studio
- Immersive 3d Architectural Visuals Studio
- Augmented 3d Real Estate Rendering Studio
- Digital 3d Real Estate Rendering Studio
- Virtual 3d Real Estate Rendering Studio
- Classical 3d Real Estate Rendering Studio
- Modern 3d Real Estate Rendering Studio
- Interactive 3d Real Estate Rendering Studio

