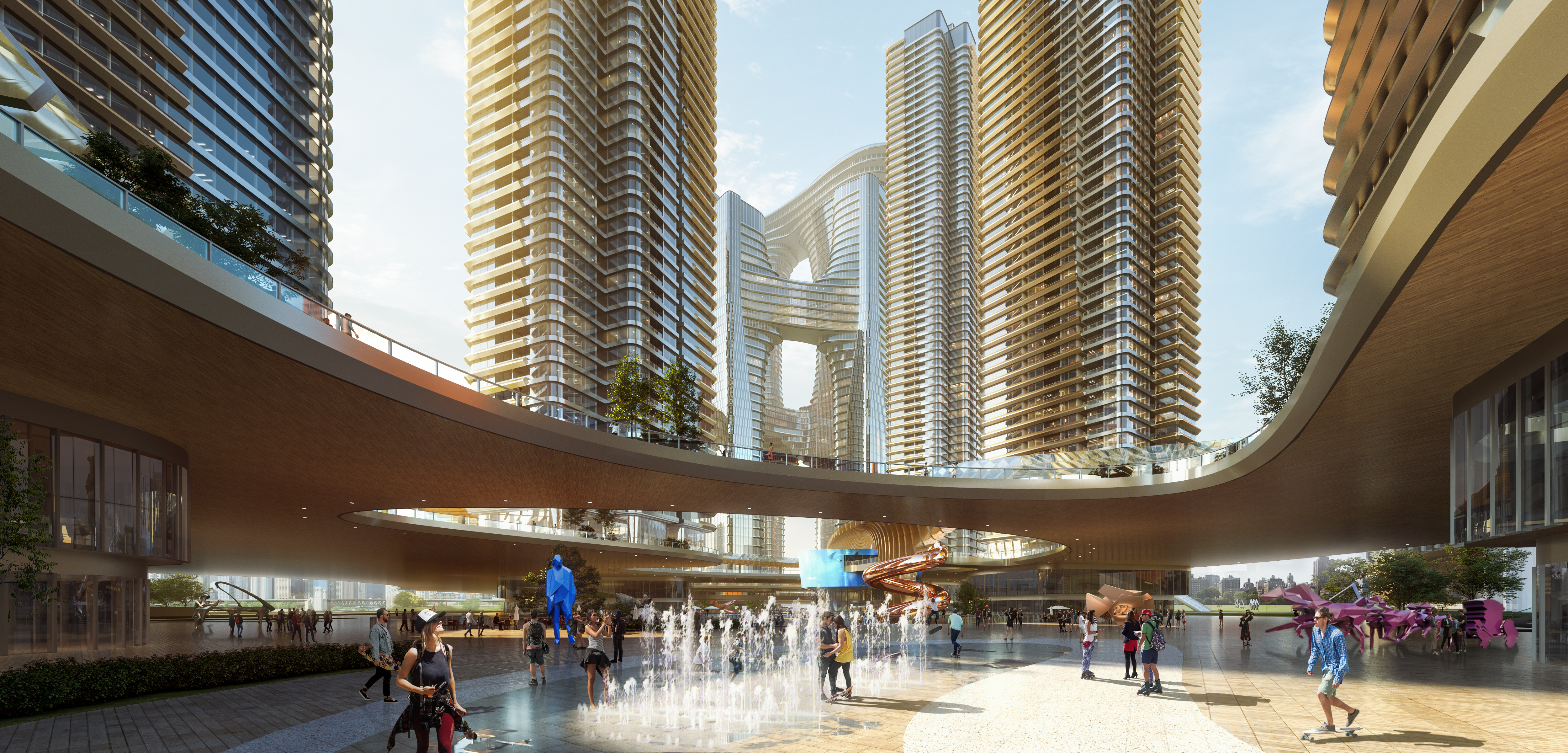Explore Dynamic Augmented 3d floor plans for Educational Simulation
As someone who understands the importance of clear communication in Design, I present our Simple 3D Floor Plan Educational tool. This solution is perfect for businesses seeking effective virtual marketing strategies. With our innovative simulation technology, creating engaging and interactive floor plans becomes effortless, Imagine having the ability to showcase your designs in a way that captivates your audience, making them feel truly immersed in the space. Our platform is designed to be user-friendly, allowing you to create stunning visual representations that enhance your marketing efforts

View fullsize
The series has come to an end

Conceptual Plan for Expansion and Upgrading of Xin'an Lake National Water Conservancy Scenic Area in Quzhou City-UPDIS
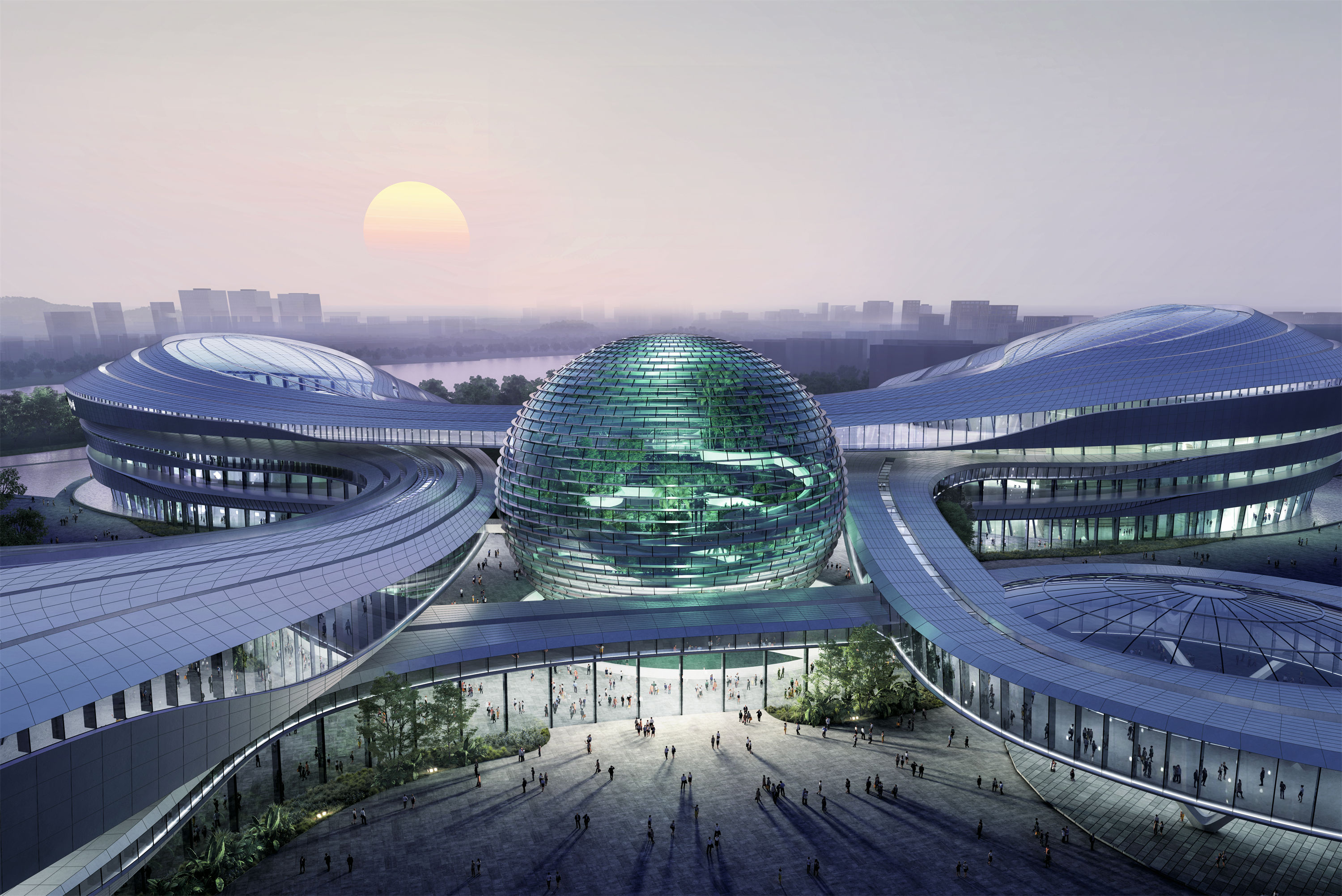
Xinjiang Project-GDDI
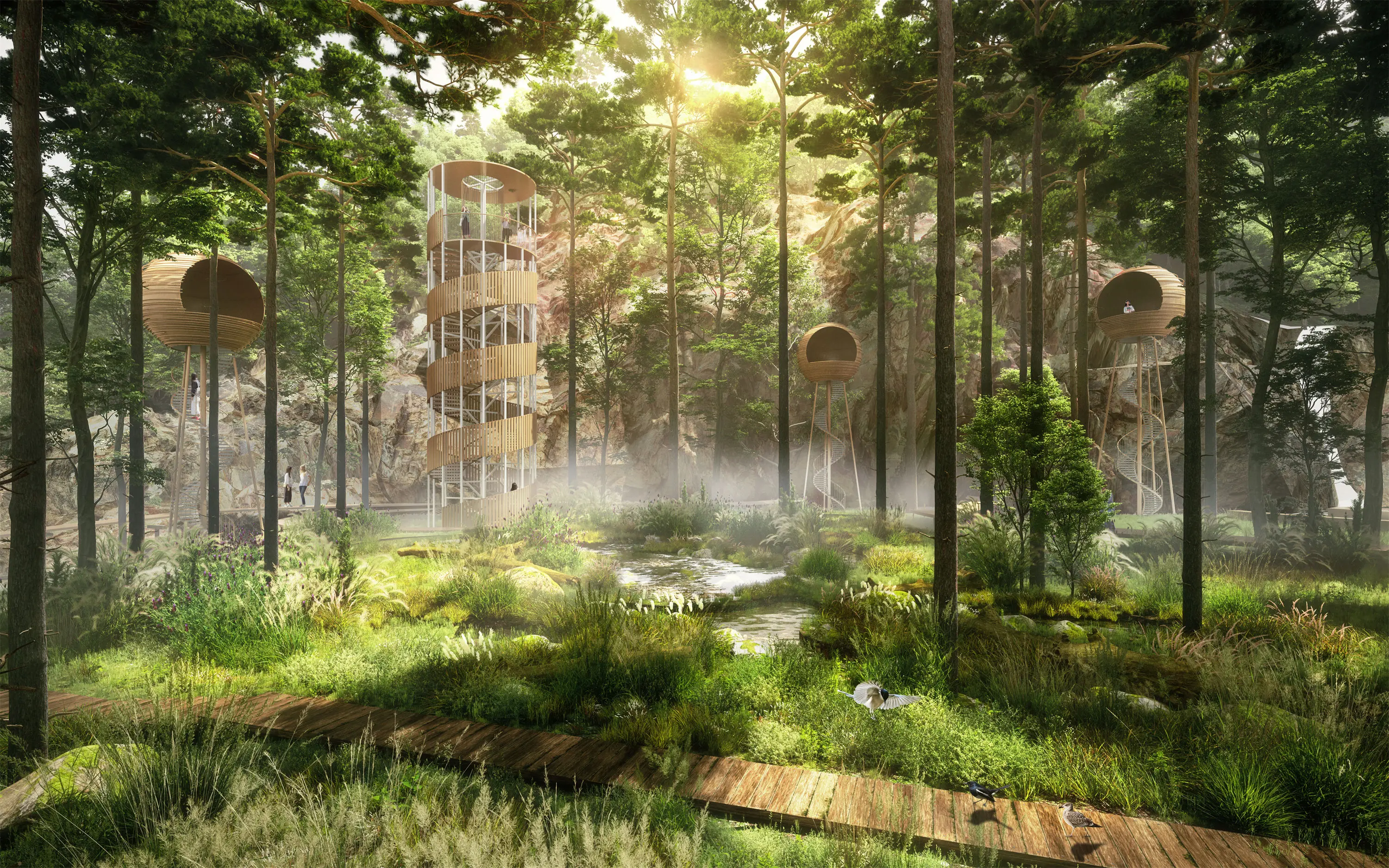
Qingdao Fushan Forest Park-lay-out
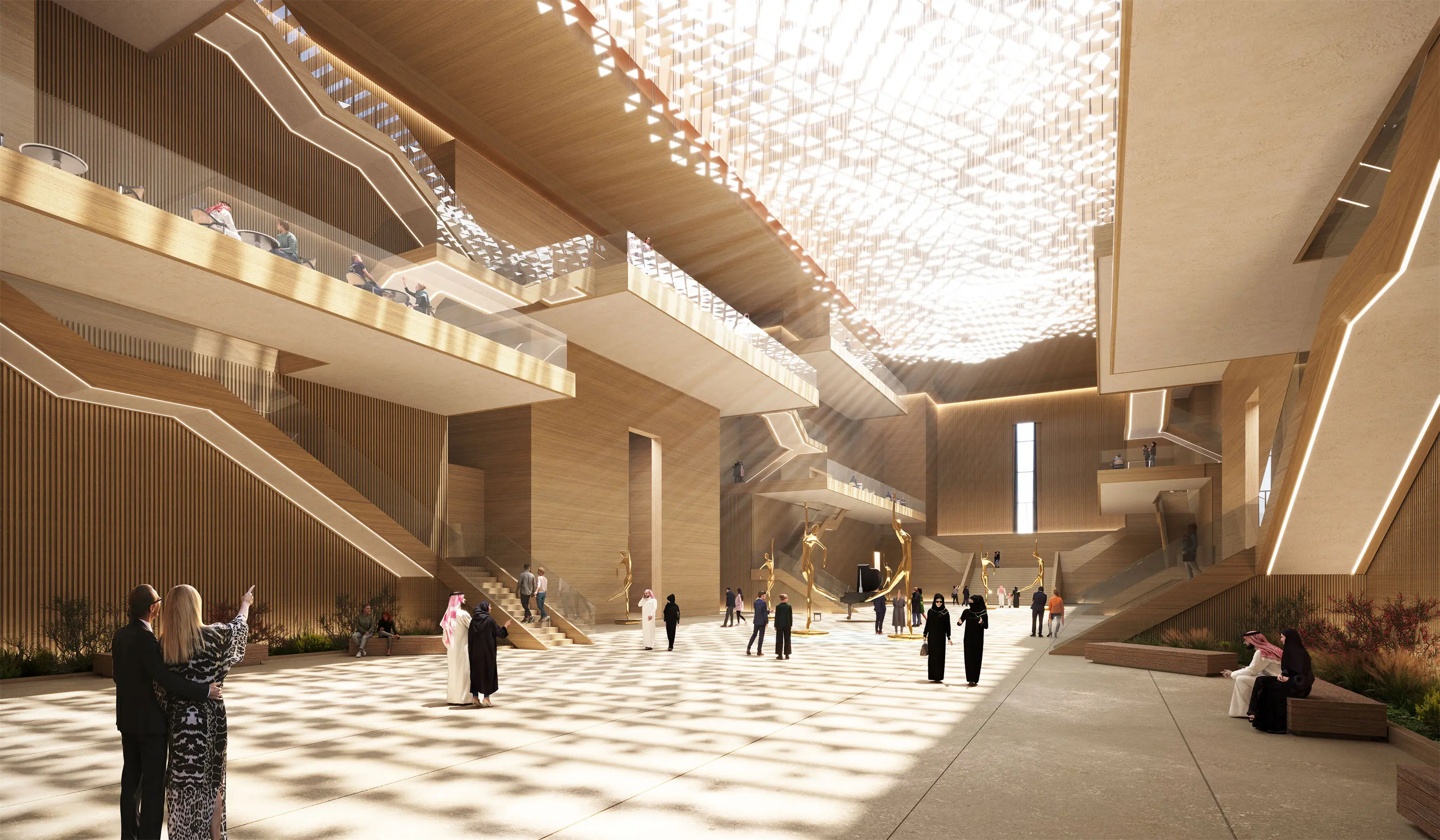
MBC Theater-Aedas

Hangzhou Future Science and Technology Cultural Center-AXS SATOW
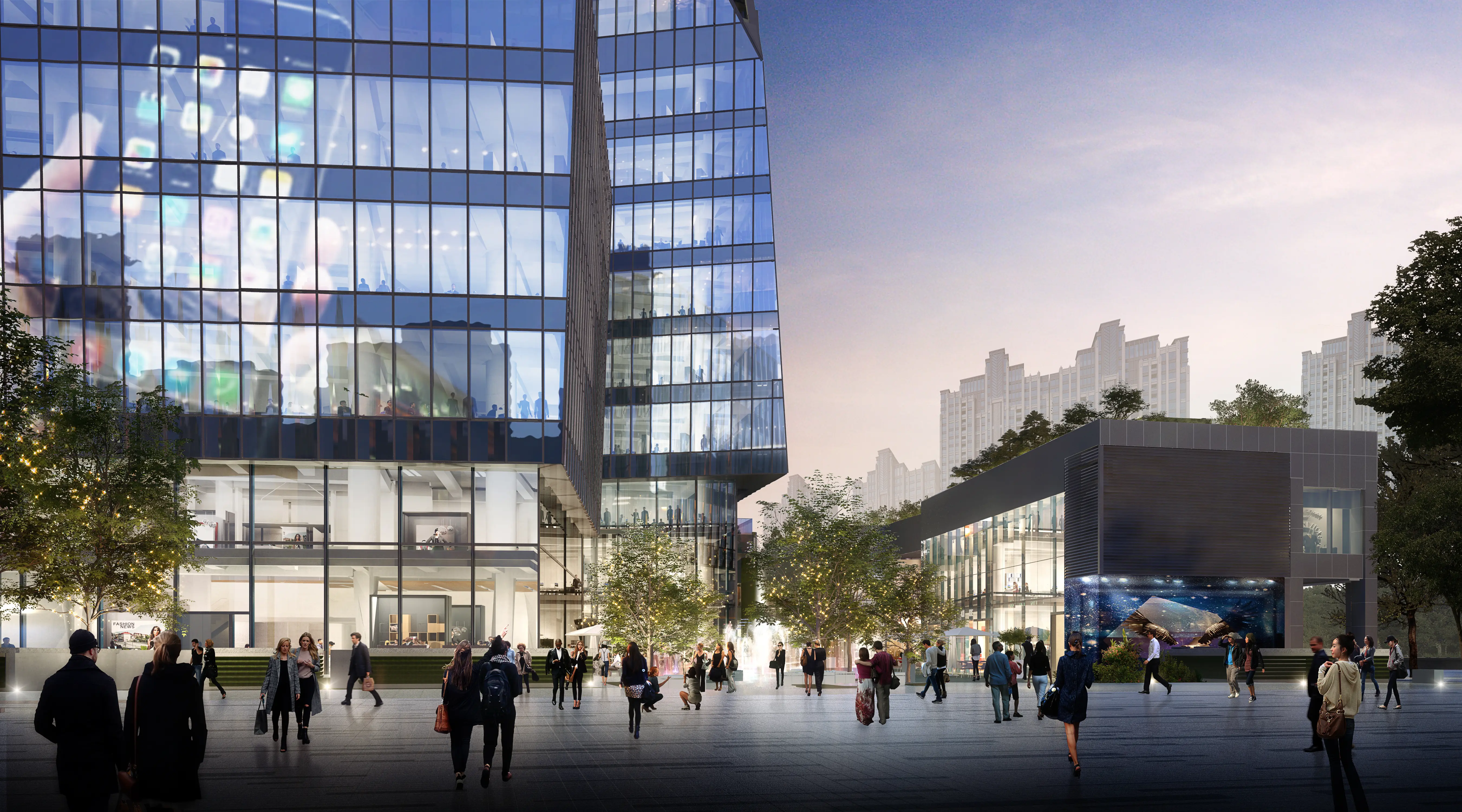
3D architectural animation panorama
