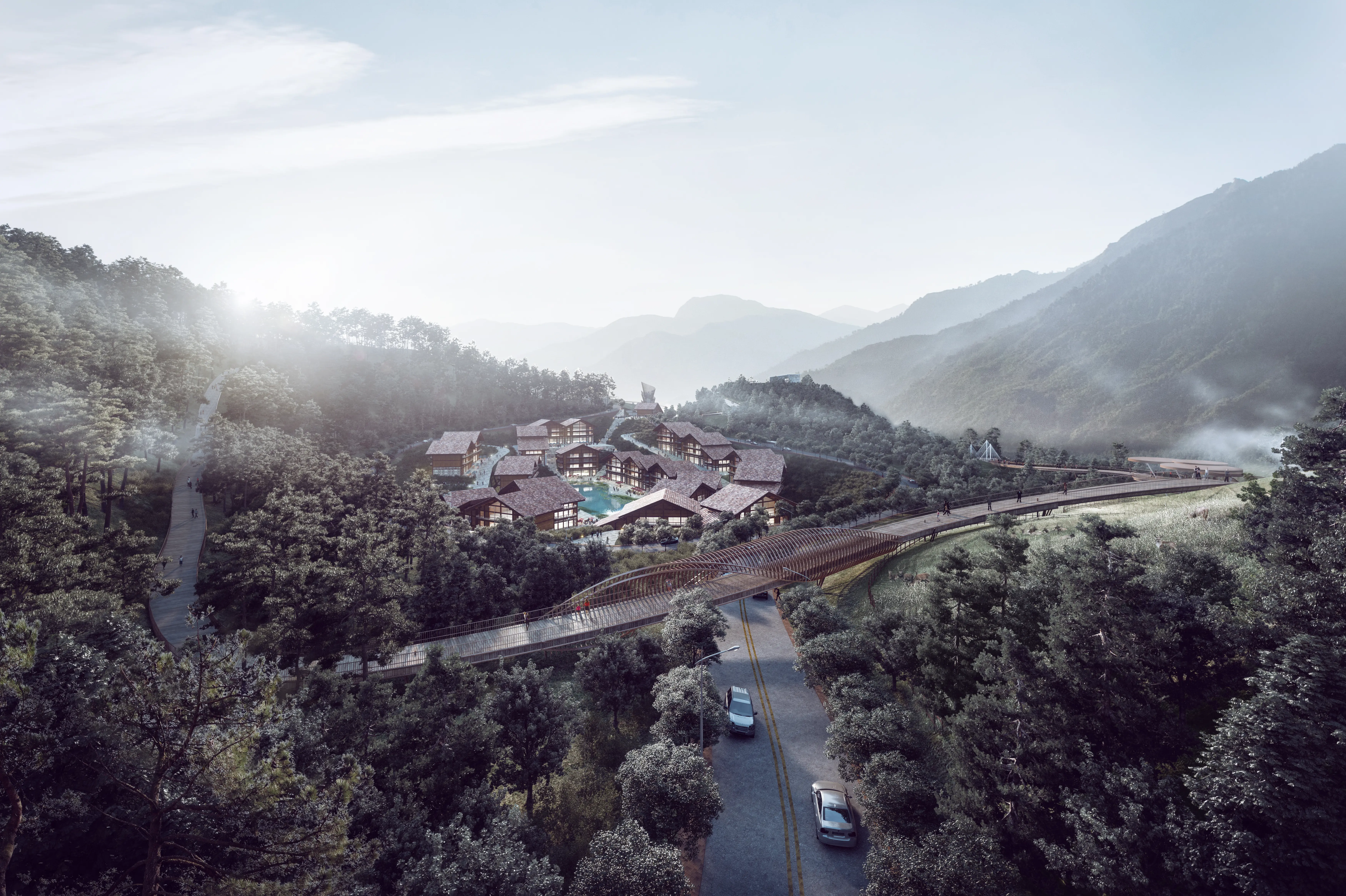Vfx Architecture Planning: Visualize Your Project with Demonstrative Tools
In my experience with Vfx Architecture Planning, I've seen how it can transform design visions into vivid realities. By incorporating futuristic concepts and smooth simulations, we create immersive environments that captivate clients and stakeholders alike. Each project becomes a showcase of innovative aesthetics and practical functionality, allowing for more informed decision-making during the planning stages, At Guangzhou LIGHTS Digital Technology Co., Ltd., our team focuses on pushing the boundaries of architectural visualization. We understand that every detail matters, and through advanced techniques, we ensure that our visual representations are not just eye-catching but also reflective of your core vision. The blend of technology and creativity in our work enables us to bring ideas to life in a way that leaves a lasting impact. Let’s elevate your architectural projects together and create something truly remarkable
Architectural Visualization
The perfect light, mood, and texture are the pursuits of our architectural visualization expression.

View fullsize
The series has come to an end

Sichuan Lugu Lake Tourism Planning and Conceptual Planning-lay-out

Sichuan Lugu Lake Tourism Planning and Conceptual Planning-lay-out

Sichuan Lugu Lake Tourism Planning and Conceptual Planning-lay-out

Sichuan Lugu Lake Tourism Planning and Conceptual Planning-lay-out

Sichuan Lugu Lake Tourism Planning and Conceptual Planning-lay-out

3d architecture-I-1909013Sapa Urban Planning-VIEW SEMI-AREIAL

3d architecture-I-1909013Sapa Urban Planning-VIEW SEMI-AREIAL1
Related Search
- architectural rendering jobs philippines
- architectural rendering jobs south africa
- architectural rendering jobs sydney
- architectural rendering jobs toronto
- architectural rendering jobs vancouver
- architectural rendering layouts
- architectural rendering loughborough
- architectural rendering luxury apartments
- architectural rendering magazine
- architectural rendering mansion

