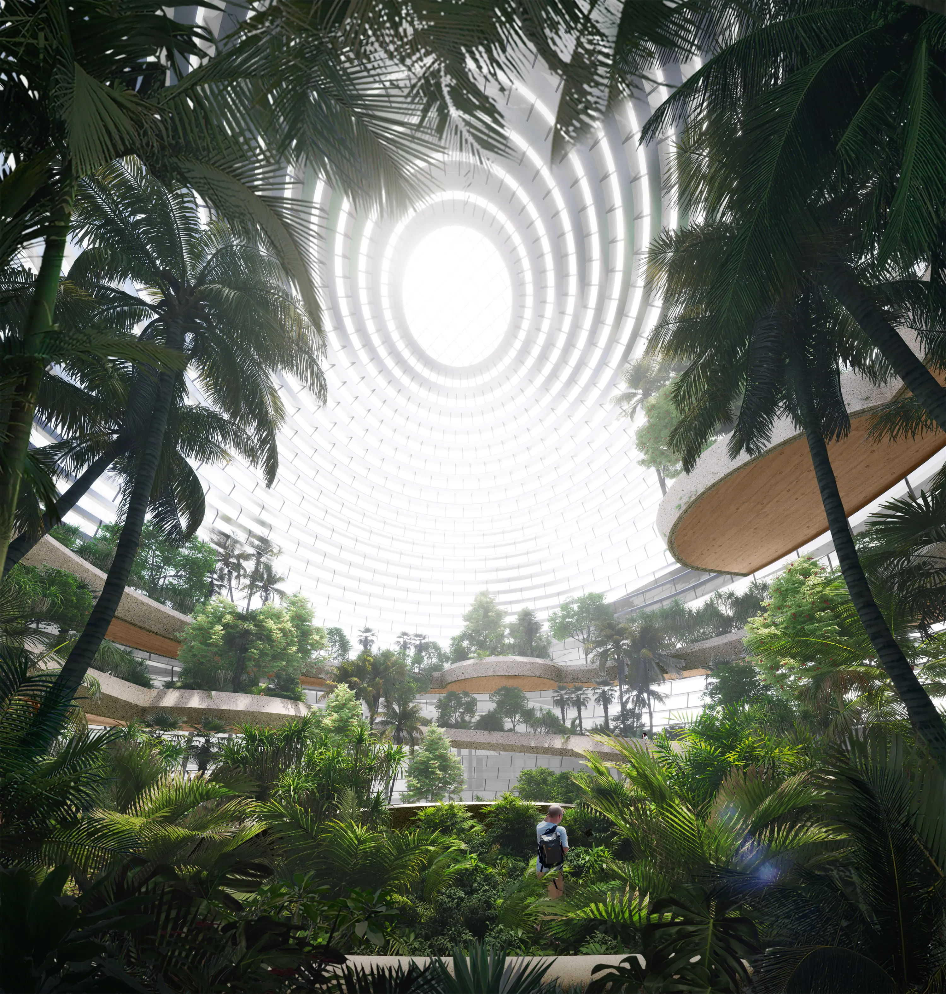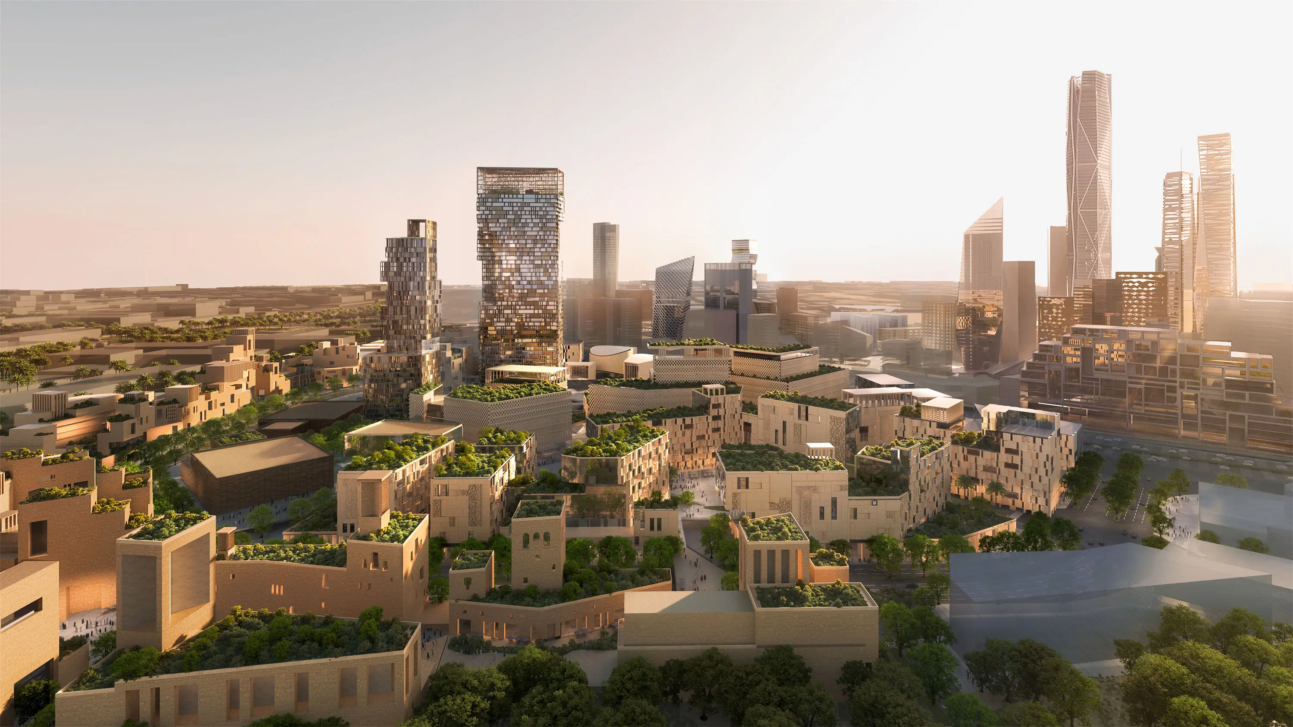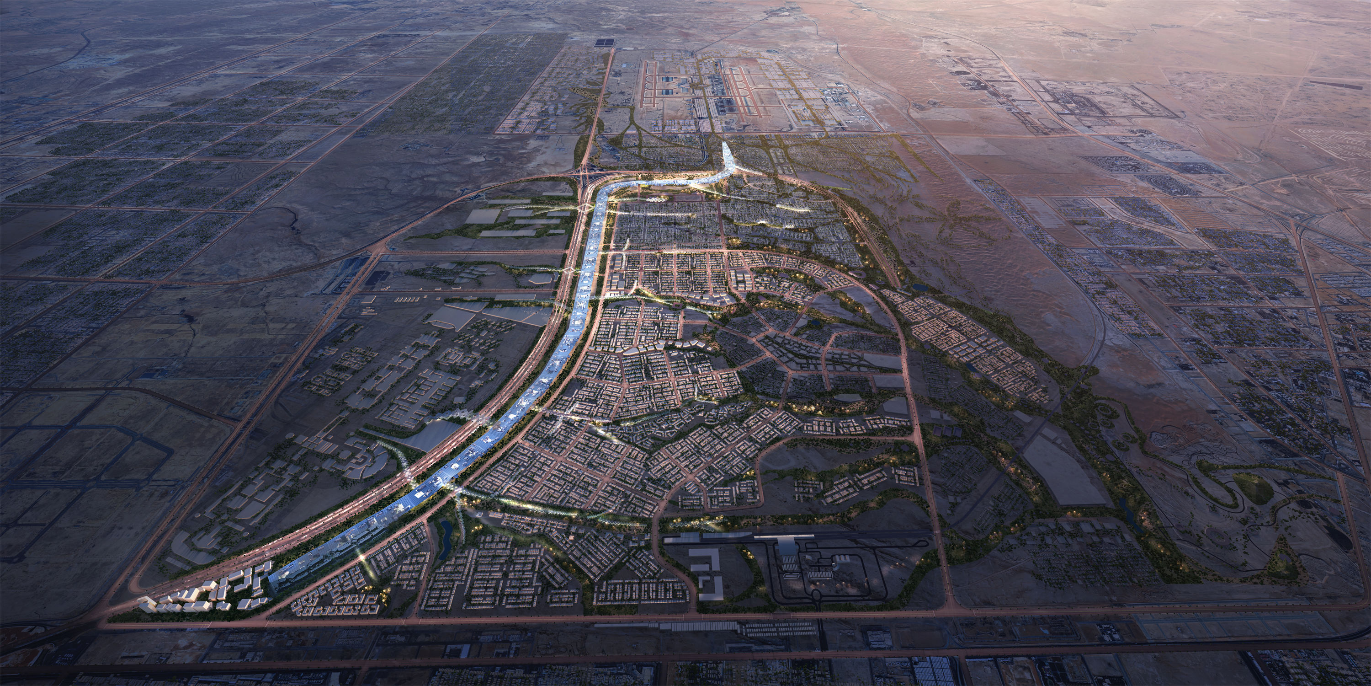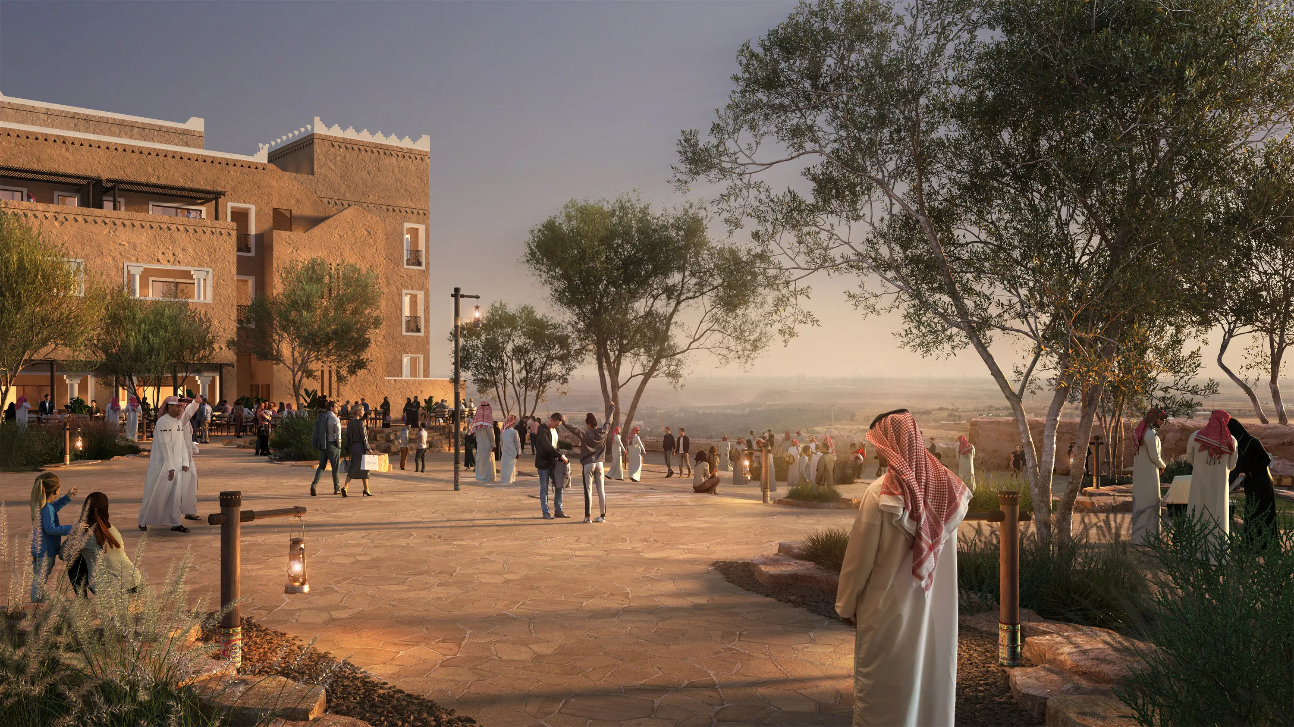Virtual Lumion 3D Floor Plan: Planning & Simulation Made Easy
When I talk about Virtual Lumion 3D Floor Plan, I think of the perfect blend of demonstrative, educational, and realistic visualization tools that elevate architectural presentations. My aim is to provide B2B purchasers with stunning 3D floor plans that not only capture attention but also enhance understanding of spatial layouts, Partnering with Guangzhou LIGHTS Digital Technology Co., Ltd. means you’re getting top-notch quality and innovative solutions tailored to your needs, ensuring that you stand out in a competitive market. Let’s elevate your project presentations together!
Architectural Visualization
The perfect light, mood, and texture are the pursuits of our architectural visualization expression.

View fullsize
The series has come to an end

Conceptual Plan for Expansion and Upgrading of Xin'an Lake National Water Conservancy Scenic Area in Quzhou City-UPDIS

zhoushan

Xinjiang Project-GDDI

Riyadh-SDA

Riyadh masterplan project-SOG

LDC for the RCOC, Car Park B, Clinic and Souk-DSA


