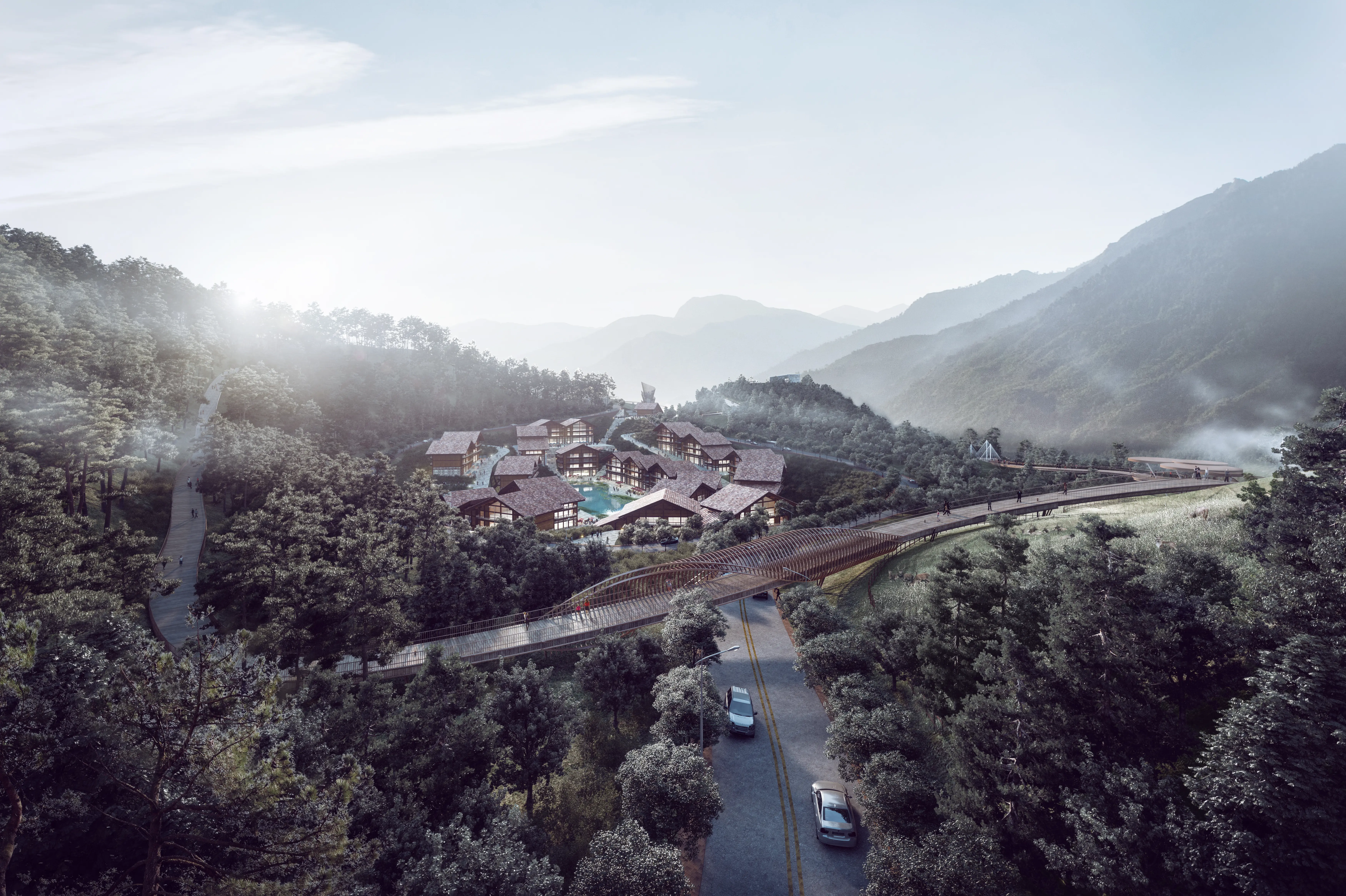Vr Archviz Planning: Classical Marketing Strategies for Effective Simulation
As an expert in VR Archviz Planning, I understand the vital role that interactive visualization plays in bringing architectural concepts to life. My approach focuses on seamless integration of cutting-edge technology to enhance the planning process, ensuring that every detail is captured and communicated effectively. With our innovative solutions, clients can experience designs in a virtual environment, allowing for real-time adjustments and collaborative decision-making, At Guangzhou LIGHTS Digital Technology Co., Ltd., we prioritize creating immersive experiences that facilitate understanding and engagement. I believe that effective planning transcends traditional methods, making way for interactive tools that allow clients to visualize their projects as they evolve. By combining my passion for technology with an understanding of architectural needs, I ensure that your project not only meets expectations but exceeds them. Let's elevate your planning journey together with tailored VR experiences designed just for you!
Architectural Visualization
The perfect light, mood, and texture are the pursuits of our architectural visualization expression.

View fullsize
The series has come to an end

Sichuan Lugu Lake Tourism Planning and Conceptual Planning-lay-out

Sichuan Lugu Lake Tourism Planning and Conceptual Planning-lay-out

Sichuan Lugu Lake Tourism Planning and Conceptual Planning-lay-out

Sichuan Lugu Lake Tourism Planning and Conceptual Planning-lay-out

Sichuan Lugu Lake Tourism Planning and Conceptual Planning-lay-out

3d architecture-I-1909013Sapa Urban Planning-VIEW SEMI-AREIAL

3d architecture-I-1909013Sapa Urban Planning-VIEW SEMI-AREIAL1
Related Search
- architectural renderings definition
- architectural renderings philadelphia
- architectural renders nz
- architecture renderer
- architecture rendering ai free
- architecture rendering jobs
- architecture rendering pen ink
- architecture rendering service
- architecture rendering styles
- architecture rendering unreal engine 4

