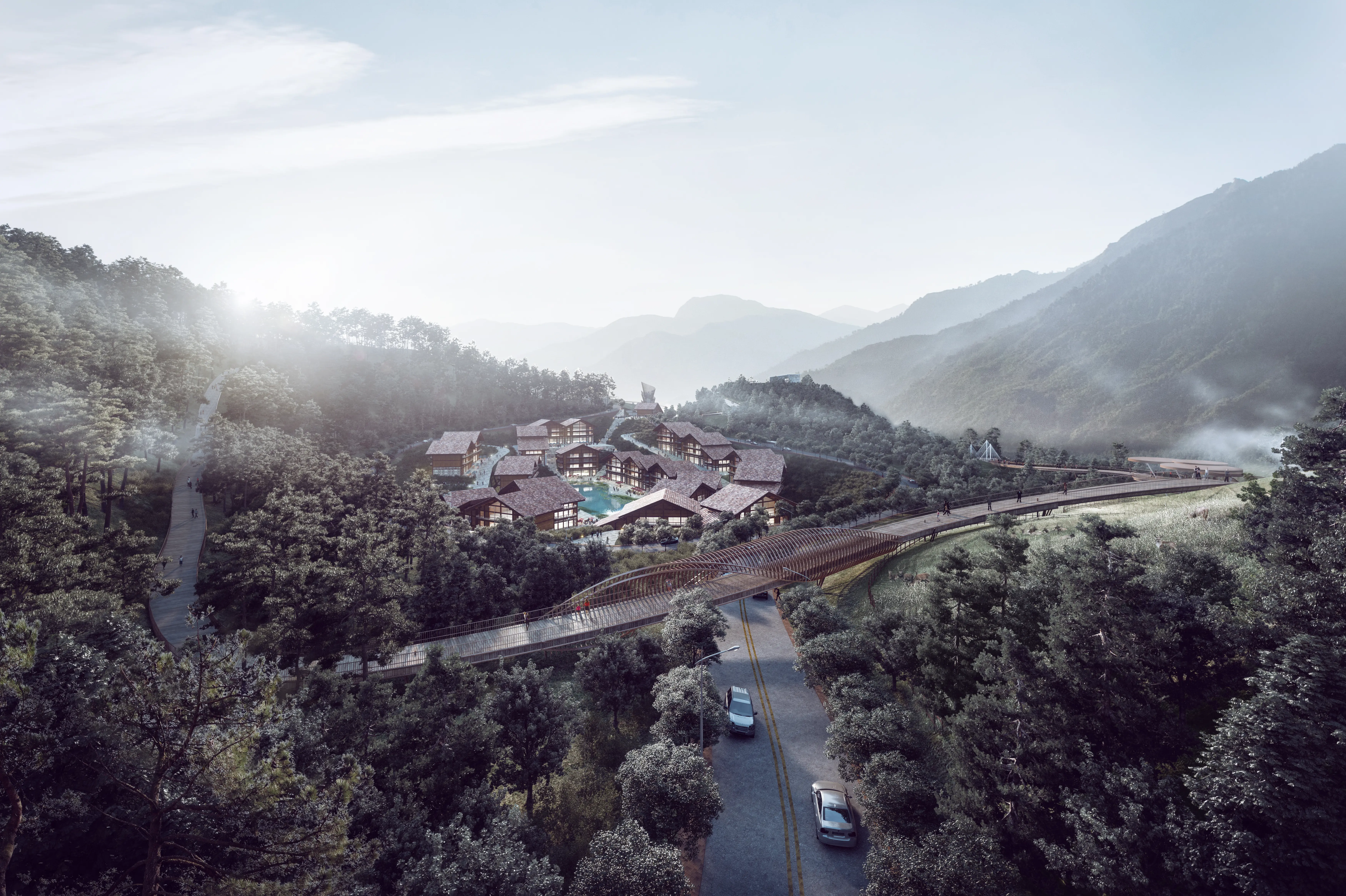Modern 3d Animation Architecture Planning: Smooth & Educational Visuals
When it comes to 3D Animation Architecture Planning, I understand the essential need for our clients to visualize their projects in an engaging and impactful way. At Guangzhou LIGHTS Digital Technology Co., Ltd., we specialize in creating interactive and realistic simulations that bring architectural Designs to life, Imagine walking through your project before it’s built, experiencing the space in a dynamic environment. Our 3D animations not only enhance your presentations but also allow for more informed decision-making among stakeholders. I know how crucial it is for you to make an impression, and our cutting-edge solutions are tailored to meet that demand, We combine advanced technology and creative artistry to ensure every detail is captured, providing you with a powerful tool to communicate your vision. Let’s elevate your architectural planning together, and make your presentations truly unforgettable with our immersive 3D animation services!
Architectural Visualization
The perfect light, mood, and texture are the pursuits of our architectural visualization expression.

View fullsize
The series has come to an end

Sichuan Lugu Lake Tourism Planning and Conceptual Planning-lay-out

Sichuan Lugu Lake Tourism Planning and Conceptual Planning-lay-out

Sichuan Lugu Lake Tourism Planning and Conceptual Planning-lay-out

Sichuan Lugu Lake Tourism Planning and Conceptual Planning-lay-out

Sichuan Lugu Lake Tourism Planning and Conceptual Planning-lay-out

3d architecture-I-1909013Sapa Urban Planning-VIEW SEMI-AREIAL


