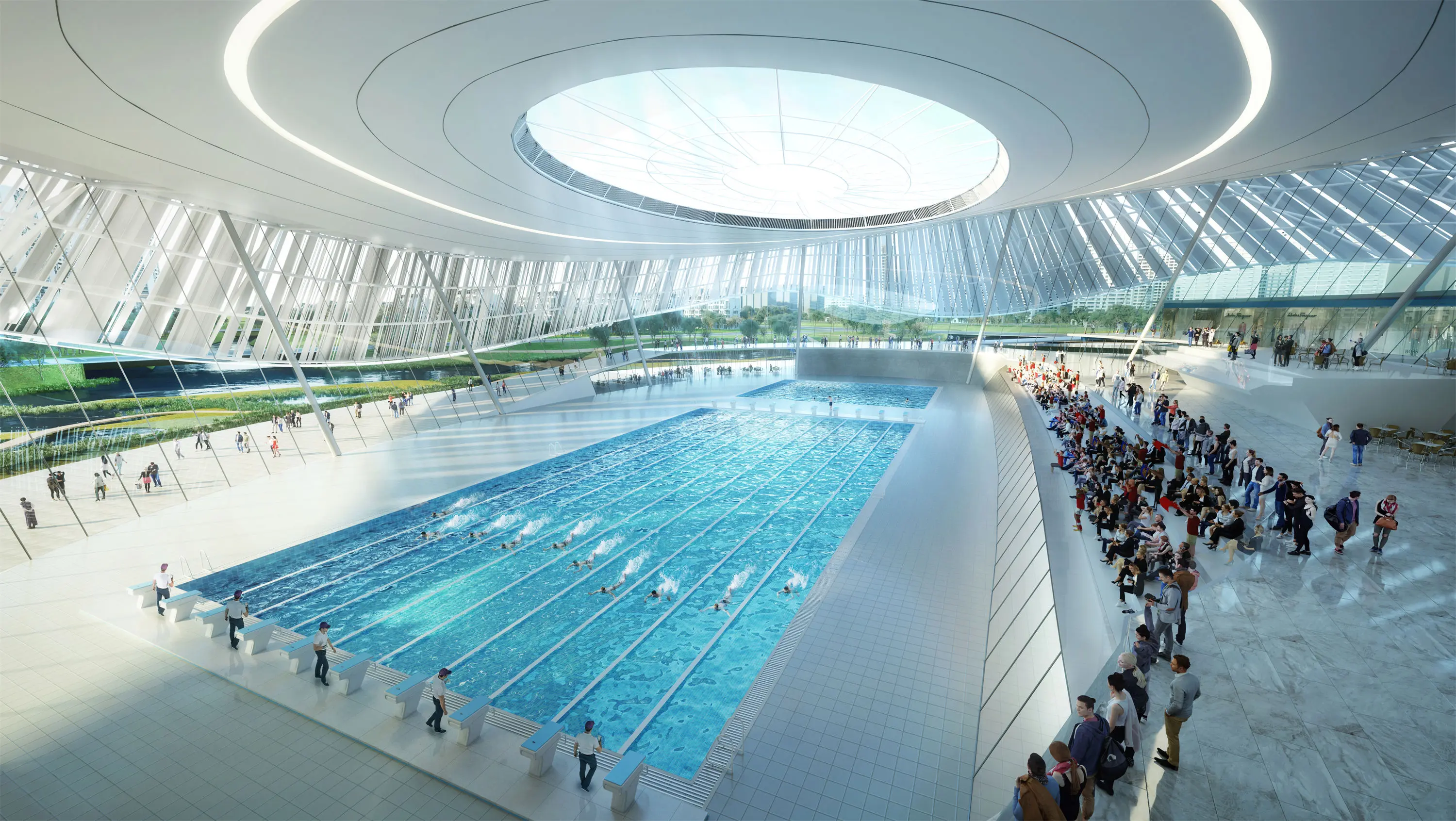Modern Simple 3d floor plan: Demonstrative, Smooth & Realistic Designs
As someone deeply invested in the future of architectural visualization, I'm excited to present our Modern Simple 3D Floor Plan solutions. These designs are not just visually appealing but also embody a futuristic essence that captures attention. Our dynamic layouts enable you to visualize spaces in ways that truly resonate with potential buyers, Partnering with Guangzhou LIGHTS Digital Technology Co., Ltd. means you’re not just getting a product; you’re investing in a collaboration that elevates your brand. Let’s transform your visions into captivating visual experiences that drive engagement and sales. Choose our 3D Floor Plans to stand out in a competitive market!
Architectural Visualization
The perfect light, mood, and texture are the pursuits of our architectural visualization expression.

View fullsize
The series has come to an end

Conceptual Plan for Expansion and Upgrading of Xin'an Lake National Water Conservancy Scenic Area in Quzhou City-UPDIS
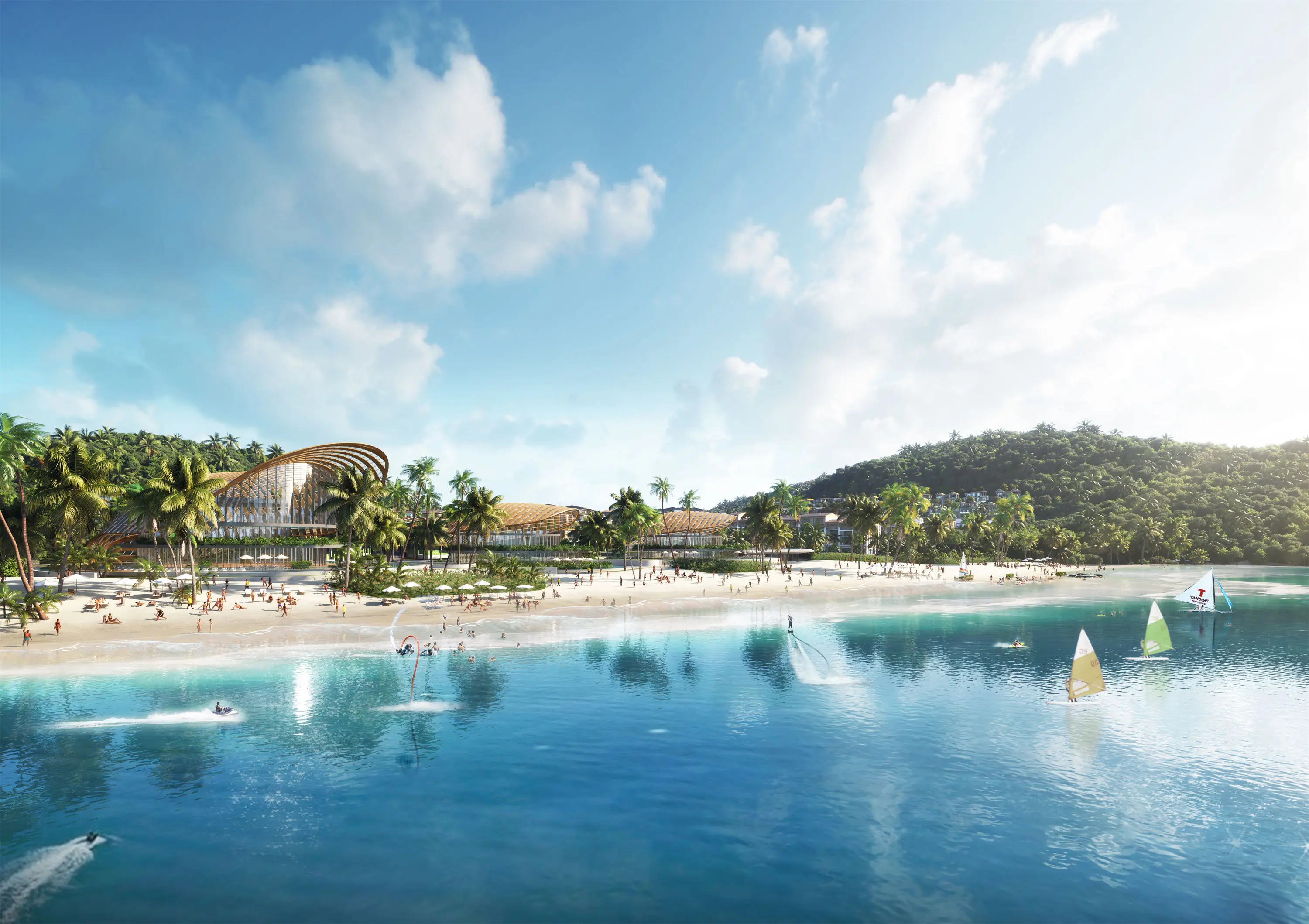
Starfish-SOG

Sichuan Lugu Lake Tourism Planning and Conceptual Planning-lay-out
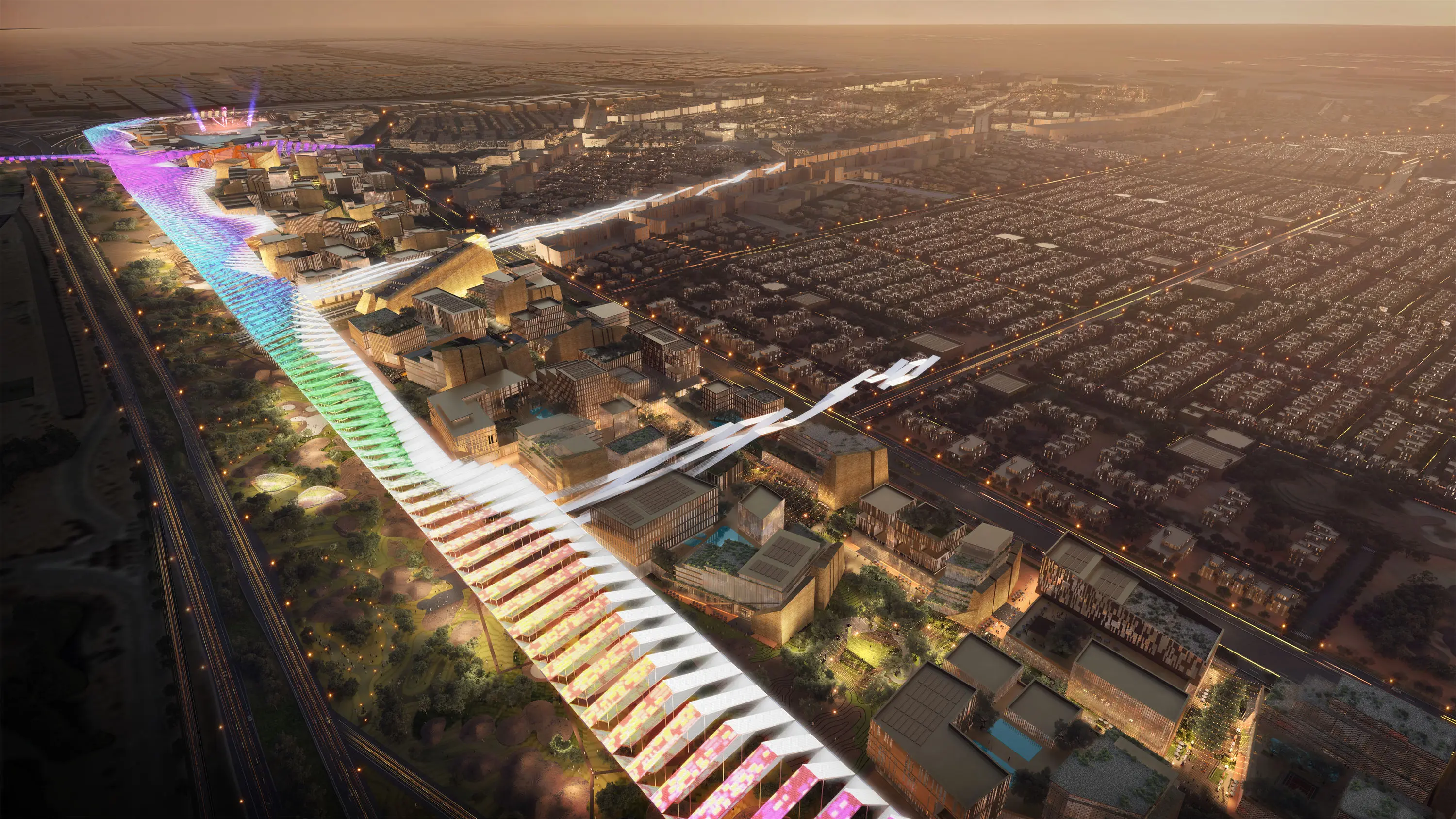
SEDRA Roshn-Aedas
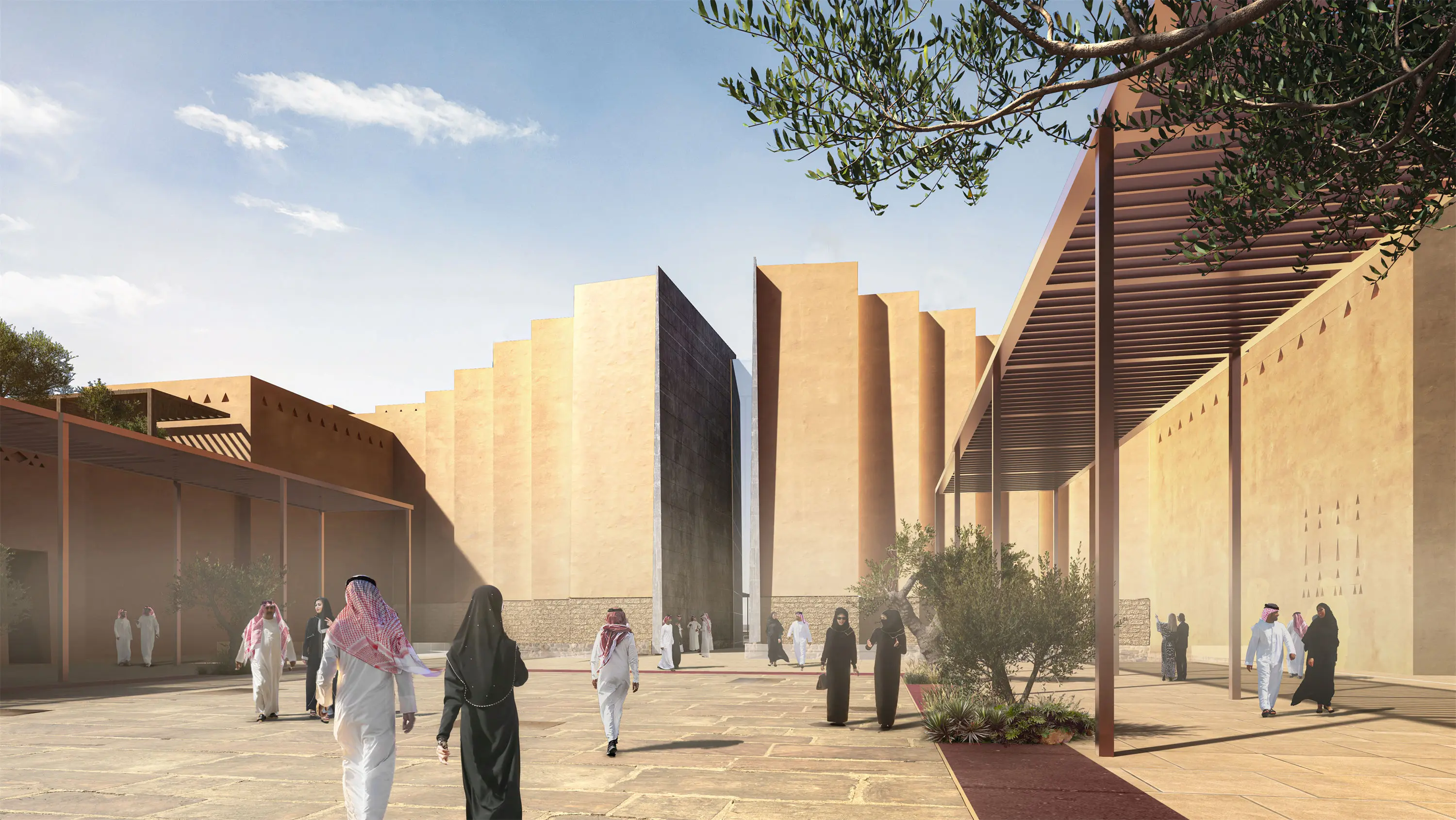
MBC Theater-Aedas
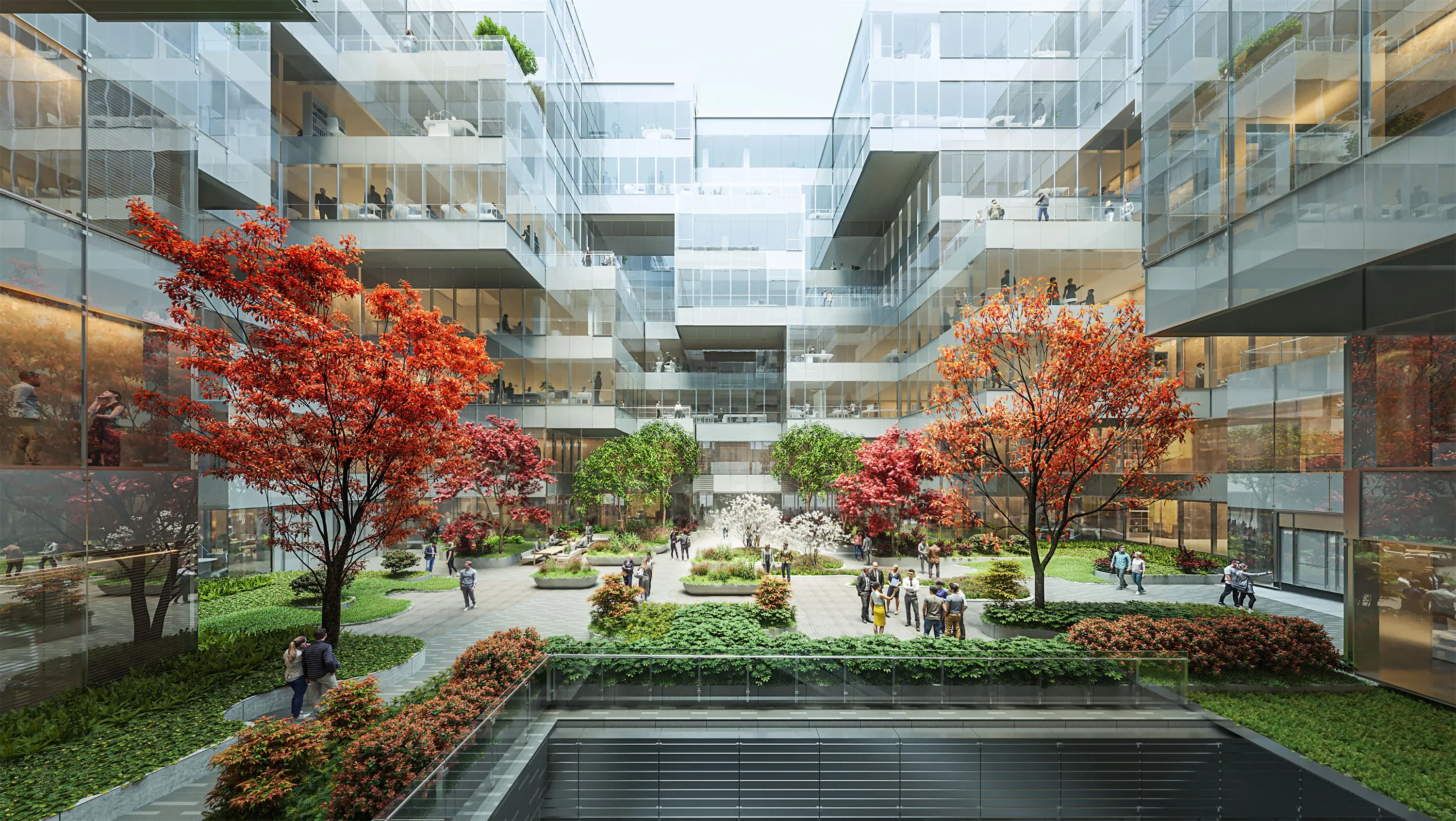
Landscape Design of Xuhui Riverside in Shanghai-MLA+
