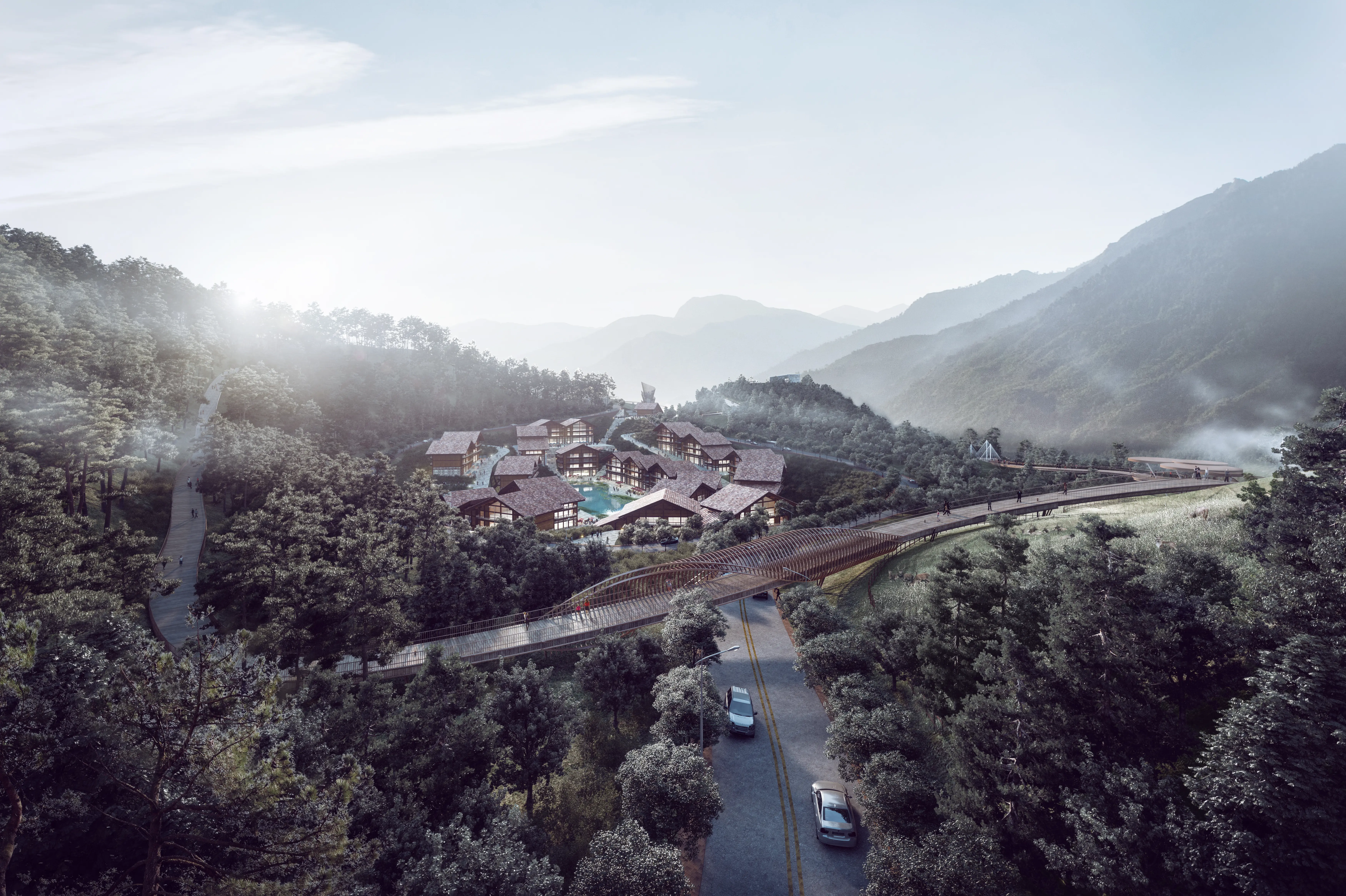Dynamic Augmented Educational Solutions by N2q Studio Planning
At N2q Studio Planning, we understand the importance of bringing your ideas to life through effective marketing strategies. Our team specializes in demonstrative techniques that engage your audience and elevate your brand’s presence. With a strong focus on visualization, we create captivating designs that not only attract but also retain customer attention, Being part of Guangzhou LIGHTS Digital Technology Co., Ltd., we leverage cutting-edge technology to deliver unmatched results. Whether you're planning an event, launching a new product, or revamping your marketing approach, we got you covered. Our experience in the industry enables us to tailor solutions that resonate with your specific needs and objectives. Let’s collaborate to transform your vision into reality and captivate your market with innovative planning that drives results. Reach out today, and together we’ll make your business shine!
Architectural Visualization
The perfect light, mood, and texture are the pursuits of our architectural visualization expression.

View fullsize
The series has come to an end

Sichuan Lugu Lake Tourism Planning and Conceptual Planning-lay-out

Sichuan Lugu Lake Tourism Planning and Conceptual Planning-lay-out

Sichuan Lugu Lake Tourism Planning and Conceptual Planning-lay-out

Sichuan Lugu Lake Tourism Planning and Conceptual Planning-lay-out

Sichuan Lugu Lake Tourism Planning and Conceptual Planning-lay-out

3d architecture-I-1909013Sapa Urban Planning-VIEW SEMI-AREIAL

3d architecture-I-1909013Sapa Urban Planning-VIEW SEMI-AREIAL1
Related Search
- Archviz Models Educational
- Archviz Models Planning
- 3d Animation Architecture Visualization
- 3d Animation Architecture Simulation
- 3d Animation Architecture Smooth
- 3d Animation Architecture Realistic
- 3d Animation Architecture Dynamic
- 3d Animation Architecture Marketing
- 3d Animation Architecture Educational
- 3d Animation Architecture Planning

